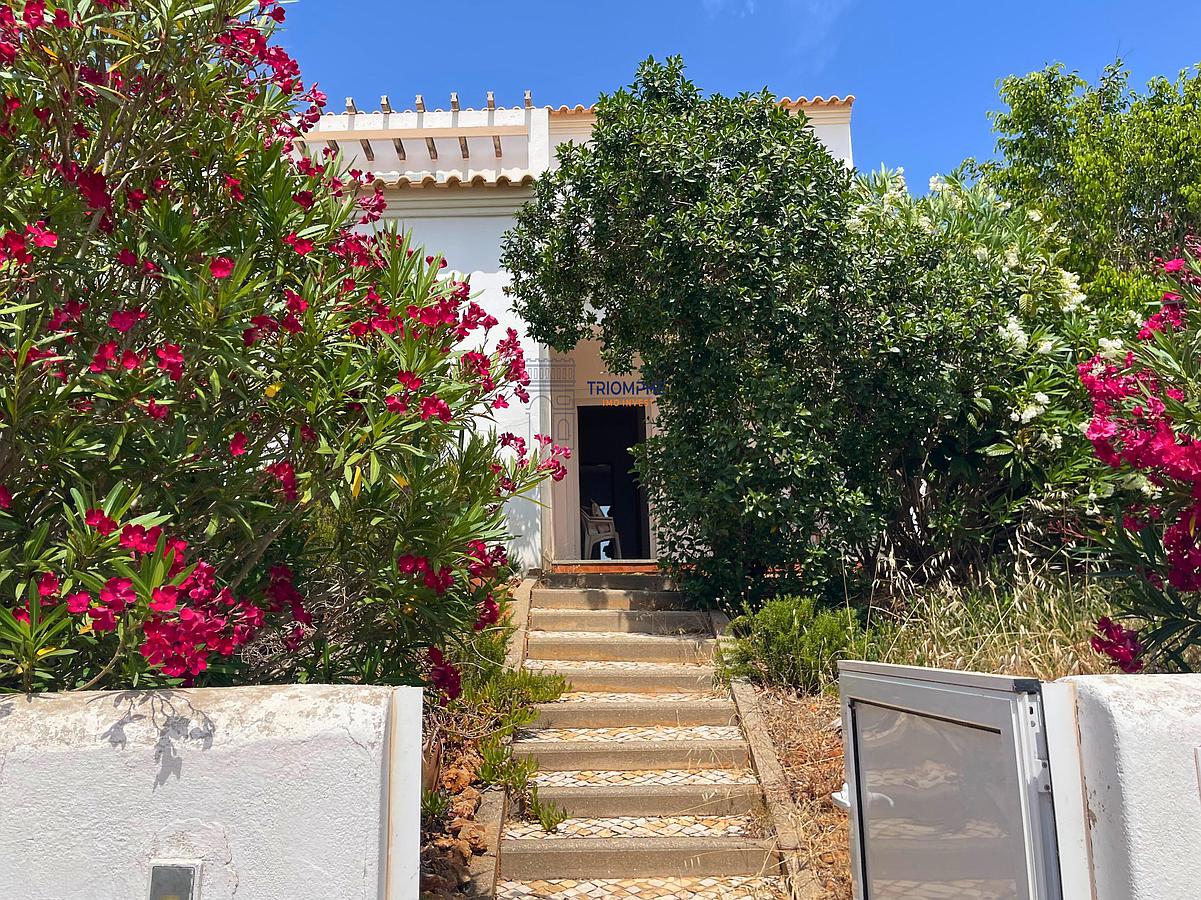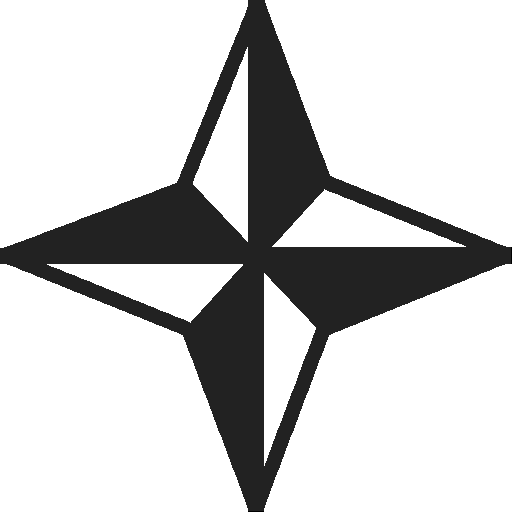Select from the options below
Description
Contact us to learn more about the negotiation margin for this property.
Located in the charming village of Ferragudo, this elegant 5-bedroom villa with 178 m² of living space offers generous volumes, breathtaking views, and exceptional renovation potential. Set on a fully enclosed 612 m² plot with lush vegetation, the property enjoys a unique dual view: over the Portimão marina on one side, and over the green valley on the other.
On the ground floor, you'll find a bright and spacious living area with an open-plan kitchen leading directly to a large south-facing terrace overlooking the port. The layout flows seamlessly into the landscaped garden, creating a perfect balance between indoor and outdoor living. This level also features a comfortable master suite, as well as a dedicated office space ideal for remote work or as a multipurpose room. The semi-basement is accessible directly from the entrance hall, offering privacy and convenience.
Upstairs, there are two additional bedrooms, one of which opens onto a balcony with panoramic valley views. A shared bathroom serves both rooms, and an additional master suite completes the floor.
The semi-basement, also accessible via the garage, surprises with its size and potential. It includes a kitchen, a bathroom, and direct access to the garden — perfect for creating an independent living area, studio, or recreation space.
Beyond its charm and spacious layout, this property stands out for its outstanding renovation potential. Two architectural projects have already been developed by a licensed architect: one preserving the traditional charm of the façade, and another with a contemporary and refined design. The local authorities have granted planning permission for the proposed modifications, including the construction of a swimming pool.
This is a rare opportunity in Ferragudo — ideal for a primary residence, holiday home, or high-end renovation project with stunning views.
TPH402-04
5-Bedroom Villa with Exceptional Views over the Port of Portimão
Sale: 800 000 €
|
Category House |
Typology T5 |
|
Condition Used |
Certificate D |
|
Area 178.0 m² |
Gross Area 281.0 m² |
Land Area 612.0 m² |
|
Divisions Areas - |
Solar Exposition
|
|||||||||
15 Specifications

Room(s)

Bathroom(s)

Box / Parking

Floor(s)

Cabinet(s)

Suite

Balcony

Collection

Equipped Kitchen

Garden

Fireplace

Terrace

Sea View

City View

Mountain View






































![tlogo_PHOTO-2024-11-15-15-32-59[48]](/website/image/product.images/41198_18d4918/file/1600x900)
![tlogo_P040_Imagem 1[46]](/website/image/product.images/41197_18d4918/file/1600x900)

