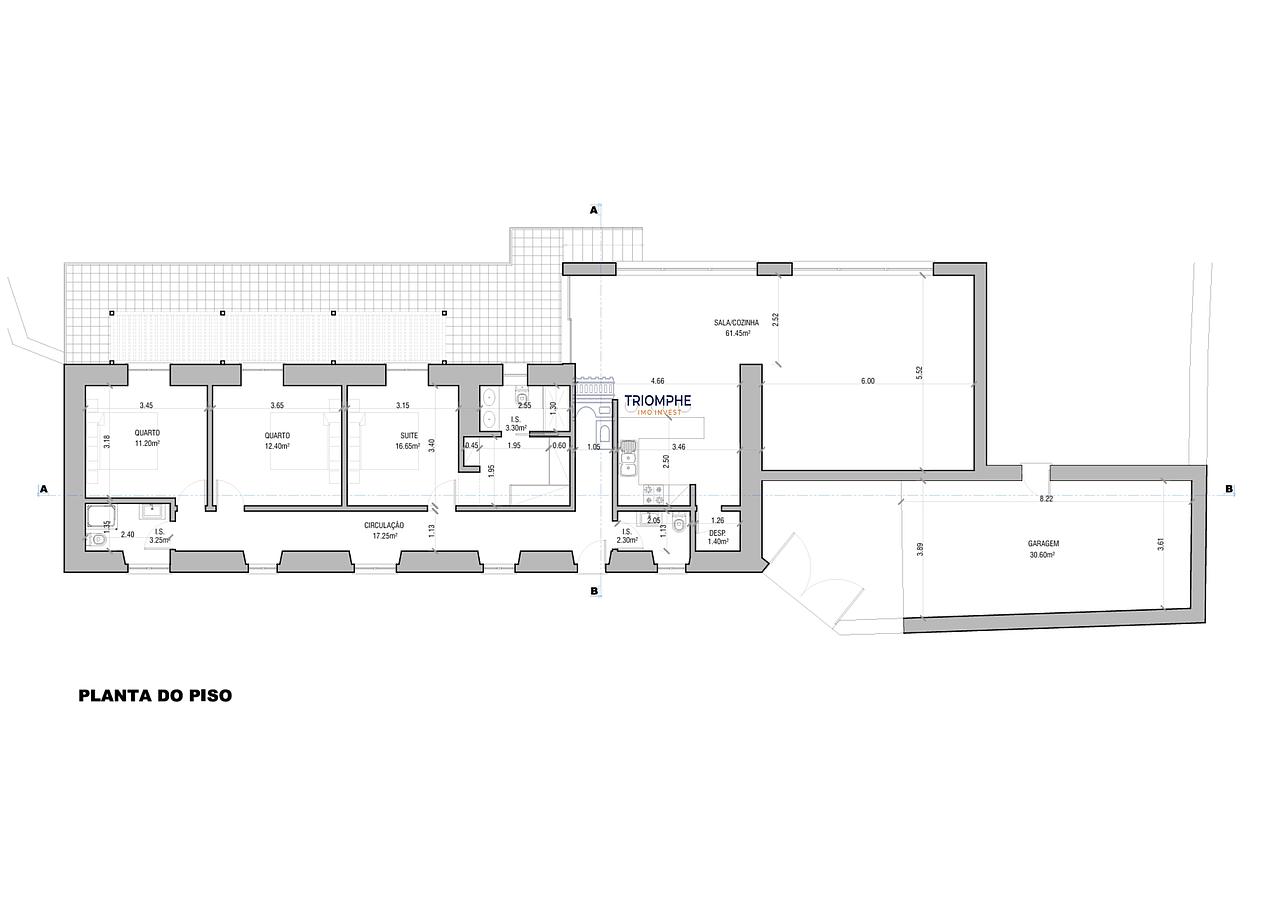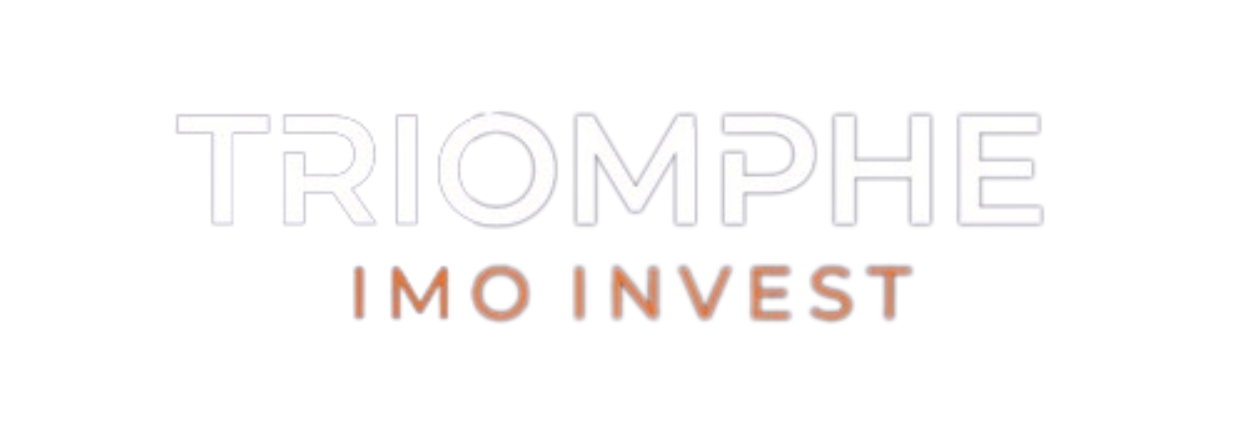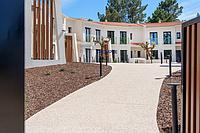Select from the options below
Description
Contact us to learn about the price negotiation range for this property.
Fully renovated 3-bedroom house in Azoia de Cima.
This house is located in a peaceful area of Azoia de Cima, where you can live in tranquility, enjoying the privilege of an unobstructed view over the countryside.
The property sits on a 582m² plot and has been fully renovated while preserving its original features, including rustic details such as an interior stone wall.
The house consists of a single floor of 145m², comprising:
- Living room and fully equipped kitchen.
- 2 bedrooms.
- 1 guest bathroom.
- 1 bathroom for both rooms.
- 1 suite with a walk-in closet.
Outside, you will find:
- A terrace with views of the pool and the mountains.
- A garden.
- Parking space for two cars.
Azoia de Cima is a parish located in the northern part of the municipality of Santarém, in the Ribatejo region. It borders the parish of Alcanede to the north, Montalvo to the east, Azoia de Baixo to the south, and Casével to the west. Situated in a transitional area between the Ribatejo plateau and the plains of the Tagus River, Azoia de Cima is distinguished by its rural landscape, characterized by agricultural fields and olive groves, which frame the peaceful daily life of its residents.
The parish is located just a short distance from some of the most emblematic sites in the Santarém municipality, such as the historic center of Santarém, known for its architectural and historical richness, and the banks of the Tagus River, which lend the region a unique natural beauty. Azoia de Cima's proximity to the Tagus River and the coast, as well as its connection to the surrounding hills and wooded areas, offers its residents and visitors a perfect combination of rural tranquility and easy access to urban areas and the coast.
I invite you to discover this charming home, which could be your future residence!
TPH237-02
3 bedroom villa with swimming pool in Azoia de Cima
Sale: 359 000 €
|
Category House |
Typology T3 |
|
Condition Renewed |
Certificate F |
|
Area 145.0 m² |
Gross Area 251.0 m² |
Land Area 582.0 m² |
Implementation area 233.0 m² |
|
7 Divisions Areas
|
Solar Exposition - |
9 Specifications

Room(s)

Bathroom(s)

Box / Parking

Floor(s)

Suite

Equipped Kitchen

Garden

Pool

Thermo-accumulator

Terrace

Mountain View
Plans
 Close
Close

















