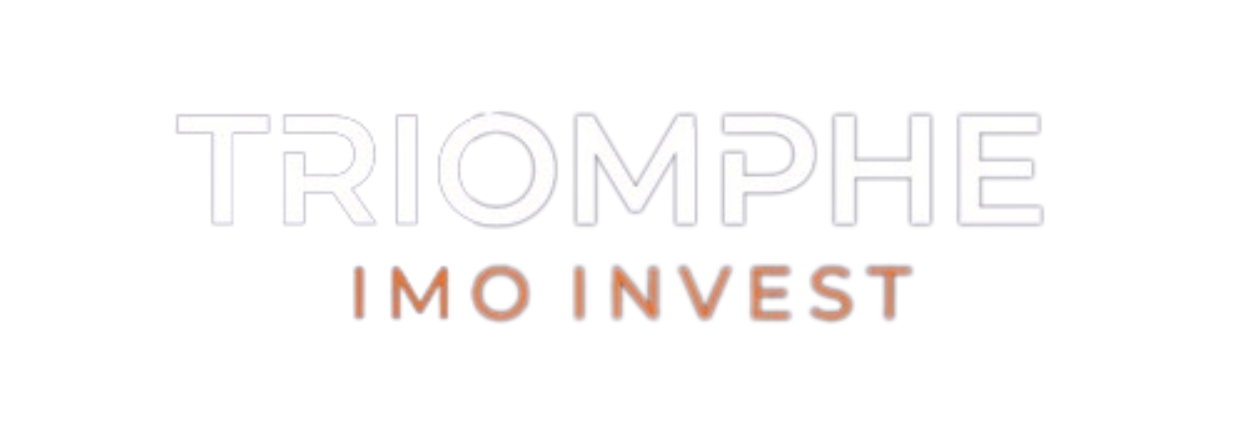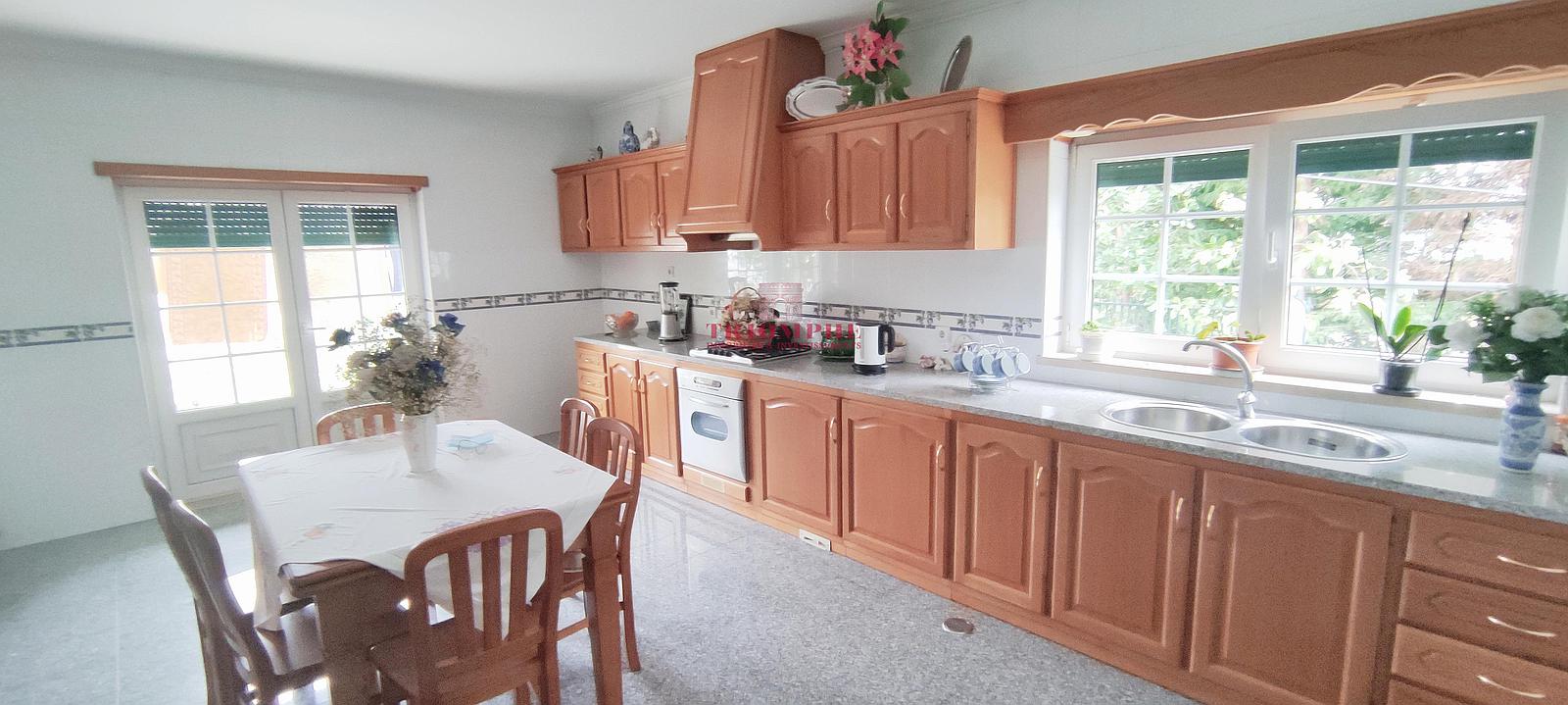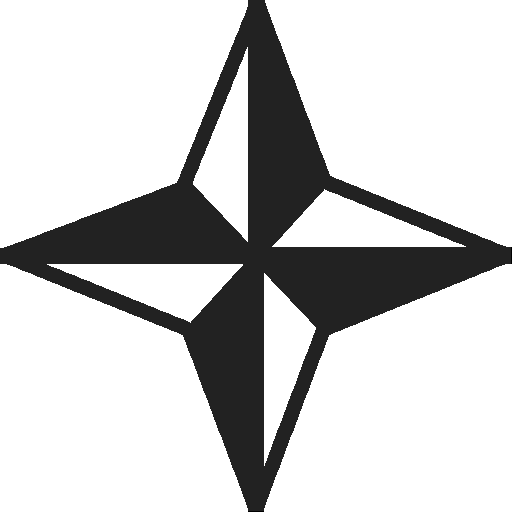Select from the options below
Description
Contact us to find out the negotiation margin for this property.
Exceptional 5 bedroom house with top quality finishes and construction!!
At the top of one of the hills of the city of Leiria, we find this villa with a privileged location and views of the castle. A property completely enclosed by walls and detached from the others where access can be made through two different streets.
The care in choosing the noblest materials in its design, such as the use of solid oak on all floors of the rooms and corridors, also extended to the doors and their trims, wardrobes, baseboards and other woodwork, transport a warmth and character to the atmosphere. characteristic.
With the rooms divided between the ground floor and the first floor, all ease of access and convenience are ensured for when climbing stairs starts to be a difficulty. The main kitchen stands out for its traditional character and the fact that it has never been used. A spacious room and balconies overlooking the city complete the ground floor.
In the basement are all comfort equipment such as the Natural Gas Boiler, which feeds the entire heating and hot water system, the Aspiration Central and the inertia tank connected to the Solar Panels. The garage, on the same level, easily accommodates 4 or 5 cars and connects to a large room that can be used as a Home Cinema, as a play space for children or as a Home Office. Here too, a full kitchen and an open space living room are the perfect space for when you want to receive friends in a more informal area or to simply enjoy the crackle coming from the large granite fireplace.
Also noteworthy are the electric blinds on all windows and the water hole that guarantees total independence of this resource.
A dream property in one of the most exclusive areas of the city that you could call Home.
Virtual tours available on request.
TPH216-06
House 5 Bedrooms Leiria with Castle View
Sale: 630 000 €
|
Category House |
Typology T7 |
|
Condition Used |
Certificate D |
|
Area 232.0 m² |
Gross Area 392.0 m² |
Land Area 585.0 m² |
|
Divisions Areas - |
Solar Exposition
|
|||||||||
16 Specifications

Room(s)

Bathroom(s)

Box / Parking

Cabinet(s)

Suite

Balcony

Central Heating

Collection

Central Aspiration

Equipped Kitchen

Pantry

Garden

Fireplace

Accessibility

Terrace

City View


















