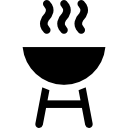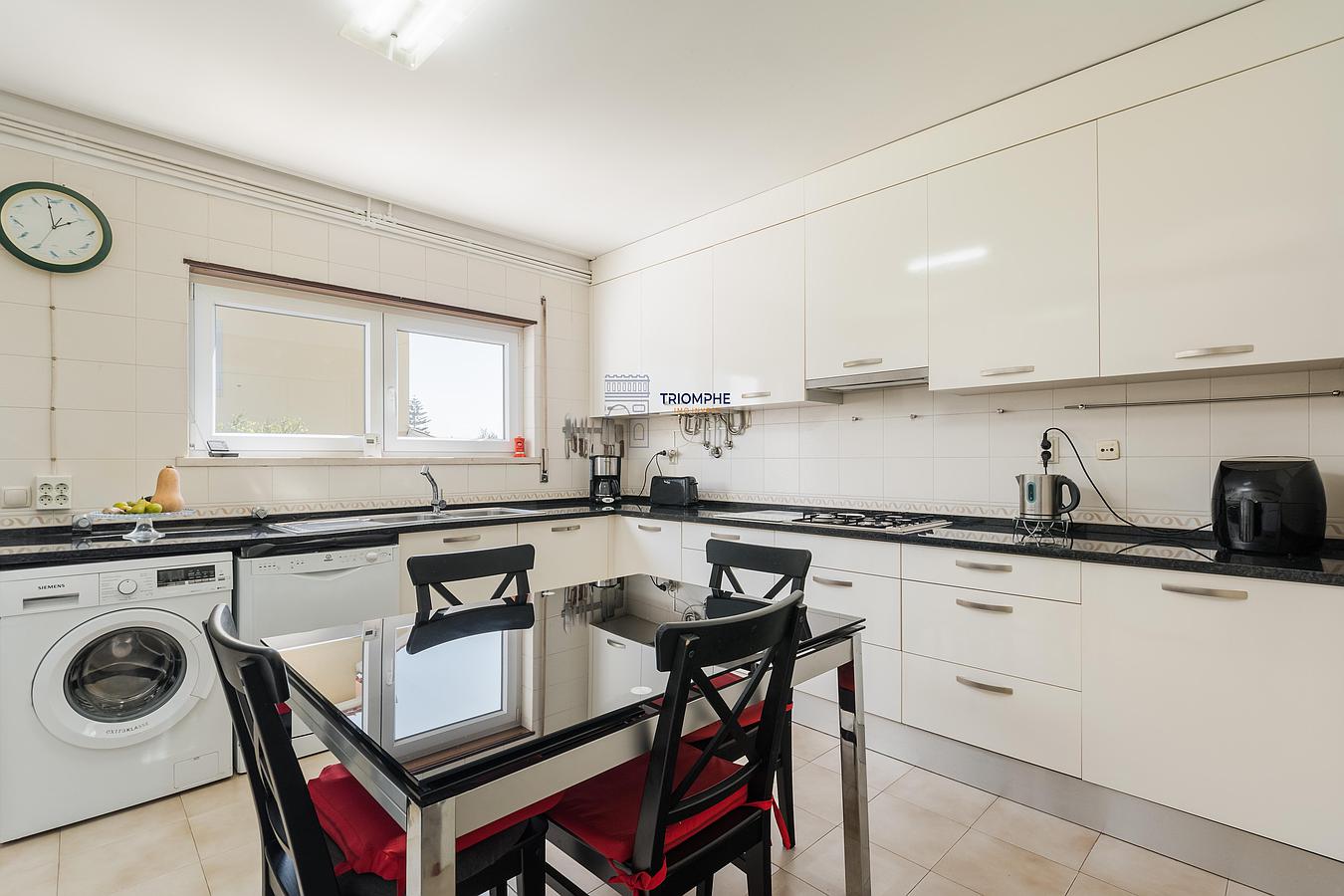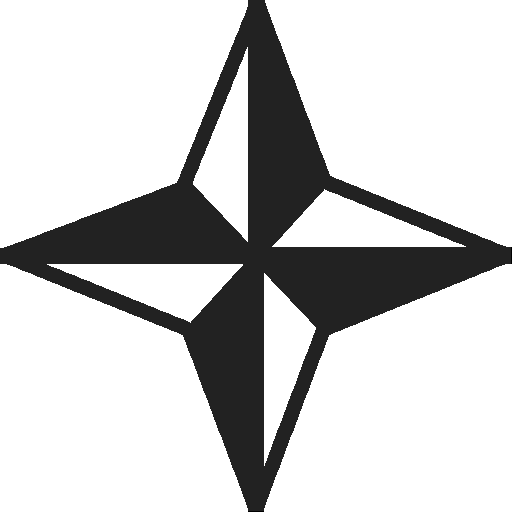Select from the options below
Description
Contact us to find out the negotiation margin for this property.
This property is conveniently located just a few minutes away from the stunning beaches of the Cascais coastline and the centre of Parede, and a 5-minute drive from the A5 freeway. It is situated in a quiet residential area, surrounded by villas. This four-storey house comprises a total of 6 rooms and 5 bathrooms (4 complete and 1 guest toilet), with a clear separation between the social and private areas of the bedrooms. This layout is ideal for a large family, with the advantage of each family member having their own space. The property could also be suitable for co-living arrangements.
The house is equipped with central heating with a natural gas boiler in the living areas and corridors, except for the top floor, which has air conditioning. The windows are double swing casement PVC windows with double glazing.
- Basement floor: comprises a comfortable living room, which can be utilised as a bedroom or office, with direct access to the rear patio. Additionally, there is a compact storage room, which could be used as a wine cellar or for other storage purposes. The very pleasant outdoor area, sunny all morning and most of the afternoon (facing east and south), is equipped with a barbecue and, if you're a lover of organic fruit, you'll be delighted by the delicious clementines you can pick straight from the tree. This floor also has a bathroom with shower and a large garage, which could be transformed into a games room, gym or studio.
- Main floor: Upon entering, you'll be greeted by an entrance hall with a built-in closet. The living room, with a fireplace, invites you to relax and gives access to a west-facing balcony. The recently refurbished kitchen is large and very practical, with generous cupboards and a spacious pantry. The patio is connected by an external staircase. This floor also has a guest toilet for your convenience.
- 1st Floor: Here you'll find 3 bedrooms and 2 bathrooms. The master bedroom has a built-in closet, a small sunroom that can be used as an office and a private bathroom with shower. The other two bedrooms share a bathroom with a bathtub and a hall with a built-in closet.
- 2nd Floor: On the top floor, there is a bedroom with a Velux window and air conditioning, as well as a storage room. This floor also includes a bathroom with shower and window, and an attic.
Dimensions:
- Basement floor:
Living room: 15.88 m²
Storage room: 2 m²
Complete bathroom: 4.10 m²
Garage: 32,77 m²
Backyard: 37,50 m²
- Main floor:
Living room: 21,20 m²
Kitchen: 15,50 m²
Pantry: 2 m²
Guest toilet: 1.82 m²
- 1st floor:
Bedroom with closet: 14,45 m²
Bedroom without closet: 12,25 m²
Bathroom: 4.65 m²
Bedroom suite with closet: 11 m² + sunroom 2 m²
Bathroom (suite): 4 m²
- 2nd floor:
Bedroom without closet: 13.50 m²
Bathroom: 5.12 m²
Attic: 8.80 m²
Highlights:
- Renovated kitchen, semi-equipped with stove, oven, extractor fan and boiler
- Double Swing Casement PVC windows with double glazing
- Central heating on basement floor, ground floor and 1st floor
- Air conditioning in 2nd floor bedroom
- Patio with barbecue and lovely fruit tree
- Large garage with potential for different uses
- Satellite dish for access to foreign channels not available by cable tv.
- Pre-installation of alarm system
Nearby, you'll have access to a wide range of amenities, such as pharmacies, restaurants, schools, public transport, supermarkets and the Health Center. You will also find yourself just a few minutes away from the coastline and a short drive from Lisbon, Cascais and Sintra.
Please note that the gross floor area advertised in this ad is the square footage recorded at the land registry. However, this property has a larger surface area. The top floor is not on the land registry as it was built later.
Nearby, you'll have access to a wide range of amenities, such as pharmacies, restaurants, schools, public transport, supermarkets and the Health Center.
You will also find yourself just a few minutes away from the stunning beaches of the Cascais coastline and a short drive from Lisbon.
Don't miss out on this opportunity! Your new life starts now!
Contact us Monday to Sunday from 10am to 8pm. Tel: + 351 210513600
reference Triomphe Imo Invest TPH160-01
TPH160-01
5-bedroom Villa in Parede - Cascais
Sale: 650 000 €
|
Category Semi-detached |
Typology T4 |
|
Condition Used |
Certificate D |
|
Area 133.0 m² |
Gross Area 148.0 m² |
Land Area 160.0 m² |
Implementation area 50.0 m² |
|
17 Divisions Areas
|
Solar Exposition
|
|||||||||||||||||||||||||||||||||||||||||||
14 Specifications

Room(s)

Bathroom(s)

Box / Parking

Floor(s)

Cabinet(s)

Suite

Balcony

Central Heating

Air Conditioner

Collection

Pantry

Garden

Fireplace

Barbecue

Terrace




































