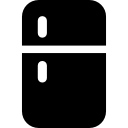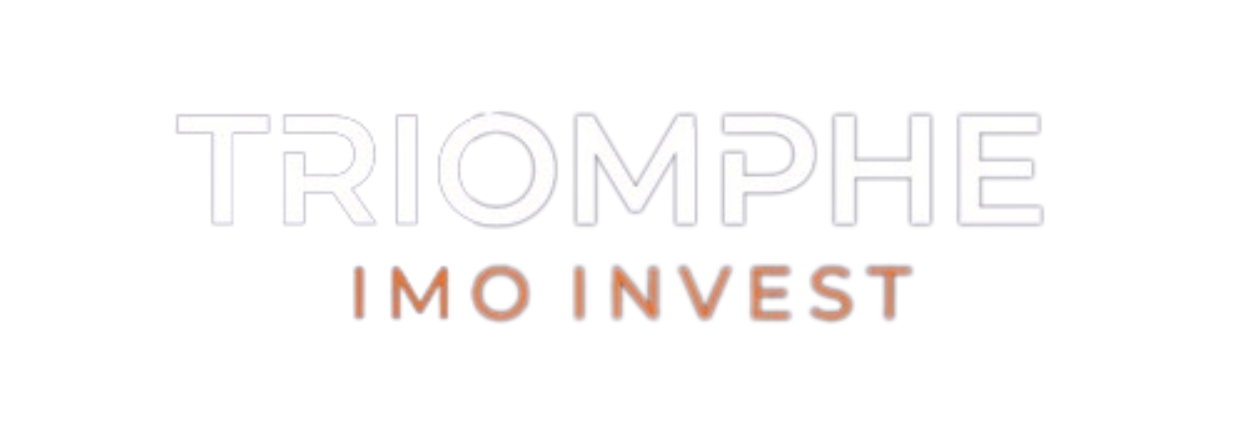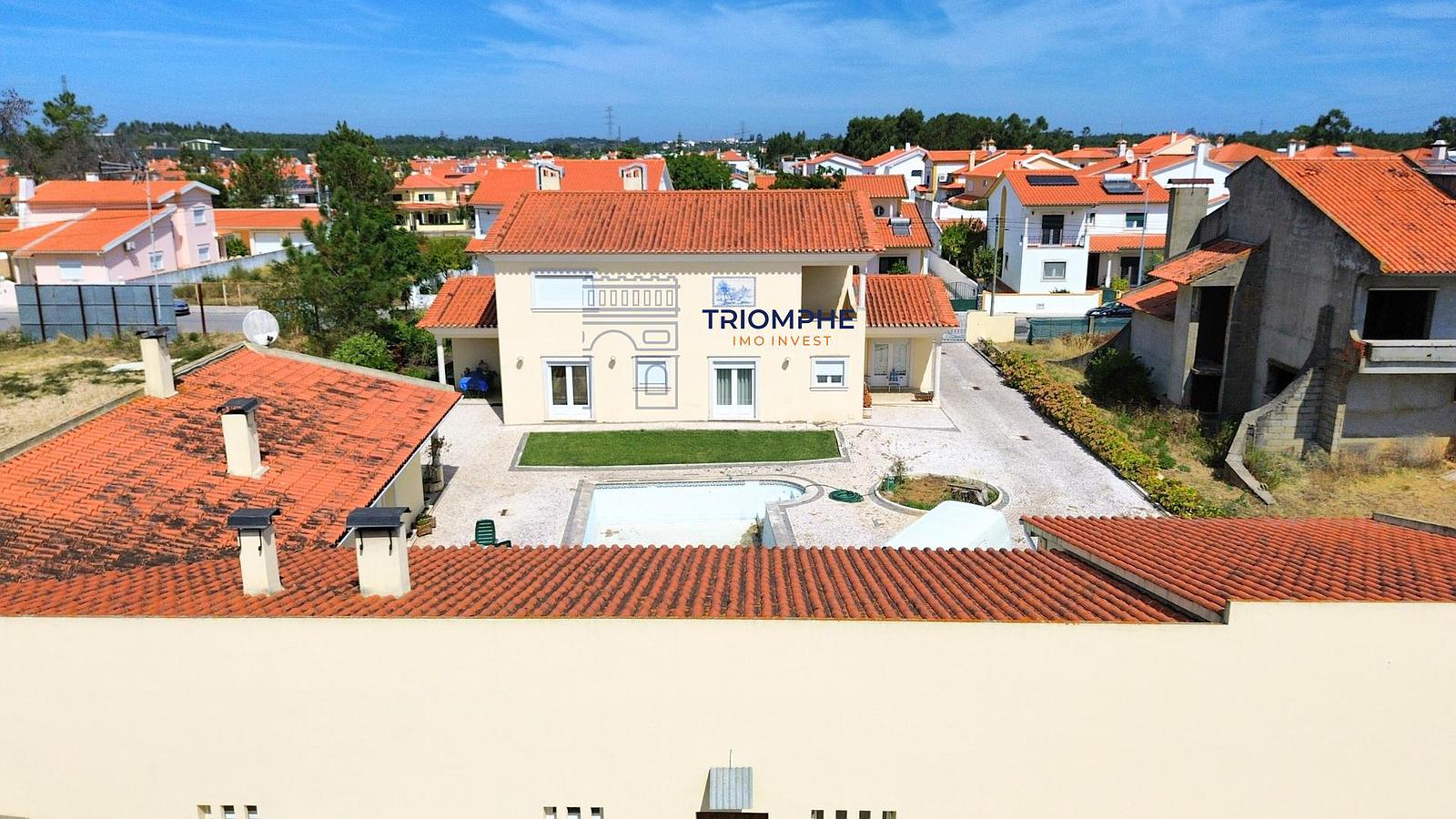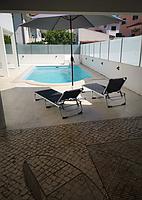Select from the options below
Description
Contact us to find out the negotiation margin for this property.
We present this magnificent property located in the northern area of Entroncamento, a privileged and strategically positioned region with easy access to the A1 motorway (7 km away) and A23, and just 90 km from Lisbon. The property combines a main residence, a secondary complementary house, and various additional facilities, making it ideal for living, investment, or leisure.
Main Residence Features
- Type: Two-story house (ground floor and first floor).
- Rooms:
- 3 Suites: Each with a fully equipped private bathroom.
- 3 Living Rooms: Perfect for different purposes, such as living room, dining room, and entertainment room.
- Spacious kitchen, entrance hall, and storage room..
Premium Location
- Situated in the "noble" area of Entroncamento, close to services and sports facilities.
- Just 100 meters from the sports zone, which includes:
- 3 football fields.
- 2 tennis courts.
- Skatepark.
- Heated swimming pool.
- Sports pavilion.
Additional Facilities and Investment Potential
1. Secondary Residence
- Built in masonry with 3 floors..
- Externally rendered and "sprinkled" interior walls.
2. Annex Complex
- Includes a kitchen, living room, game room, bathroom, terrace, storage rooms, office, restroom, and a garage for 2 cars.
- Features a basement and a swimming pool of approximately 50 m² (with a capacity of 75 m³).
3. Outdoor Spaces
- Animal boxes located at the rear of the annexes, ideal for breeding or leisure purposes.
4. Development Potential
According to the Municipal Master Plan, the property offers excellent investment opportunities, allowing for the construction of houses or buildings up to 4 stories high.
This property perfectly balances comfort, strategic location, and multiple investment possibilities.
It is a unique opportunity for those seeking quality of life and asset appreciation in the heart of Portugal.
TPH103-442
5-Bedroom Villa with Swimming Pool in Entroncamento
Sale: 1 000 000 €
|
Category House |
Typology T5 |
|
Condition Used |
Certificate C |
|
Area 270.0 m² |
Gross Area 530.0 m² |
Land Area 4 920.0 m² |
|
Divisions Areas - |
Solar Exposition - |
10 Specifications

Room(s)

Bathroom(s)

Box / Parking

Suite

Collection

Equipped Kitchen

Pantry

Garden

Pool

Terrace

City View

























