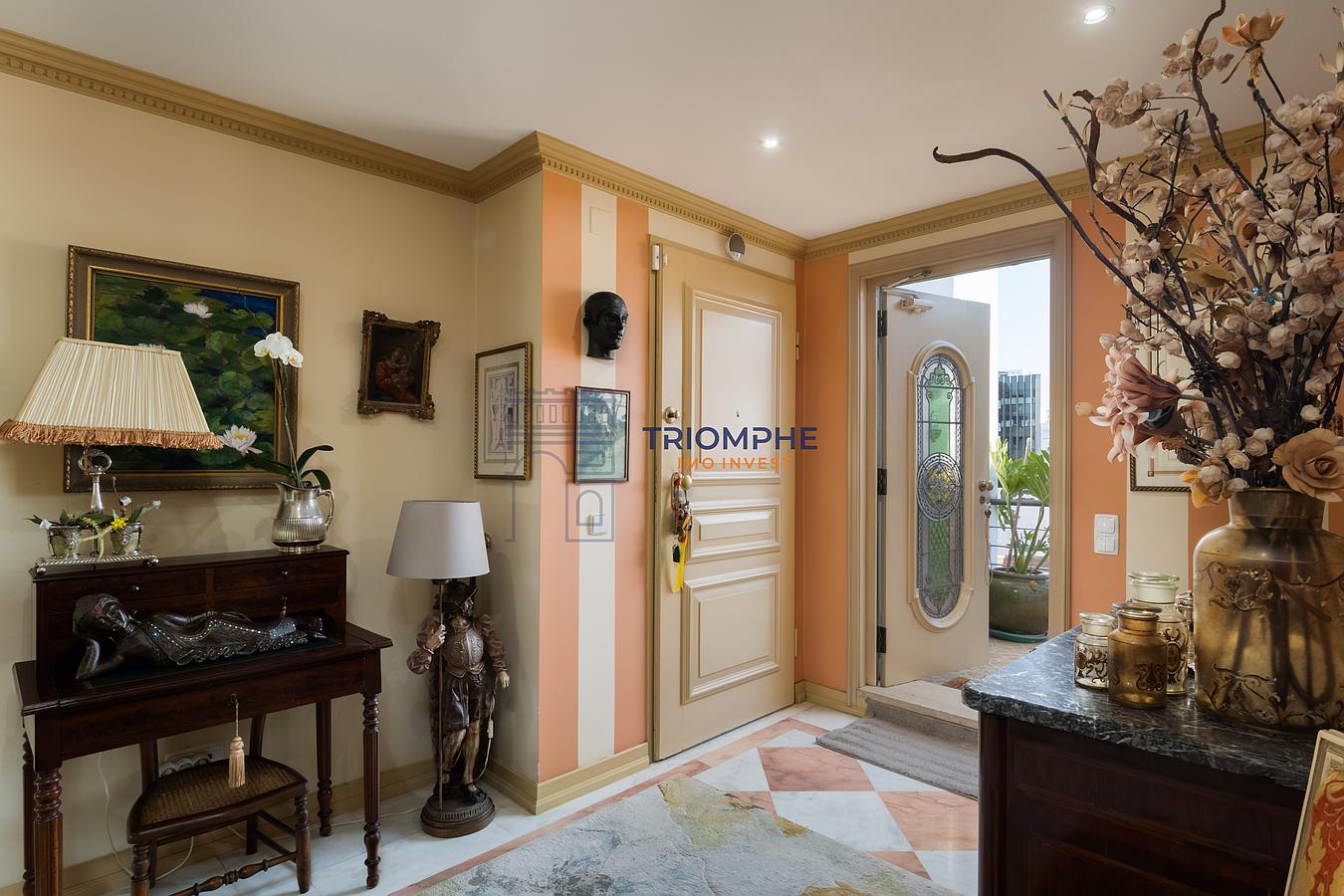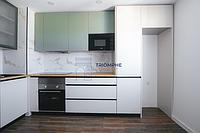Select from the options below
Description
Contact us to find out the negotiation margin for this property.
Located in one of the most iconic buildings on Avenida 5 de Outubro, this magnificent apartment stands out for its elegance, comfort, and prime location in the heart of Lisbon.
With a gross private area of 230m² and an additional 50m² of dependent area, the property offers spacious and well-distributed spaces, including a parking space for two vehicles and two generous balconies, perfect for outdoor leisure.
The private area includes a spacious master suite, an additional suite, and another bedroom, complemented by a guest bathroom. The kitchen is fully equipped, combining functionality with a modern and sophisticated design.
The apartment also features ducted air conditioning and a surround sound system, ensuring maximum comfort in every room.
This prestigious and well-maintained building features a doorman open until 11 p.m. on weekdays and in the afternoon on weekends, modern elevators, and only two apartments per floor, ensuring greater exclusivity and tranquility.
The location is unbeatable: in the Avenidas Novas neighborhood, surrounded by all kinds of services, shops, and restaurants, with public transportation right outside the door and the metro just a 5-minute walk away.
A rare opportunity to live in a luxury apartment in one of Lisbon's most sought-after addresses.
TPH103-461
Luxury Apartment in the iconic Picoas Building – Avenidas Novas, Lisbon
Sale: 2 700 000 €
|
Category Apartment |
Typology T3 |
|
Condition Used |
Certificate C |
|
Area 229.0 m² |
Gross Area 279.0 m² |
|
12 Divisions Areas
|
Solar Exposition - |
12 Specifications

Room(s)

Bathroom(s)

Box / Parking

Lift

Suite

Balcony

Air Conditioner

Equipped Kitchen

Pantry

Terrace

Security

City View








































