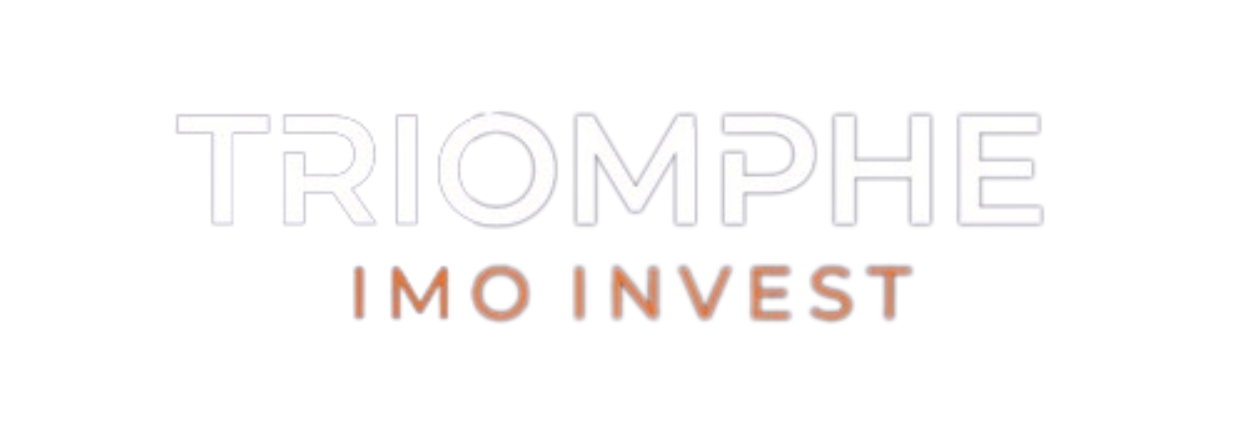Select from the options below
Description
Contact us to find out the price range for this property.
Solidly built house, built in 1992, consisting of three floors and set on a plot of 840 m², located in a quiet residential area, with good access and just a few minutes from the center of Leiria.
On the main floor, there is a large entrance hall, living room with wood-burning stove, equipped and furnished kitchen, a bathroom with bathtub, and an additional space with direct access from the outside, currently used as an office but easily adaptable to a bedroom or other function as needed.
The upper floor comprises three bedrooms with built-in wardrobes, a suite with a private bathroom, and an additional bathroom. The bathrooms on this floor are equipped with shower cabins with a hydromassage system.
The lower floor, designed for independent use, has a second equipped kitchen, a dining room with a wine cellar, a laundry room with washing machines and dryers, a bathroom, an additional bedroom, and a storage area.
The outdoor area includes a covered terrace with a barbecue, parking space for two to three vehicles, and a large yard with fruit trees, with potential for leisure, cultivation, or installation of a swimming pool.
It is equipped with solar panels, a 350-liter water heater, a gas boiler (ROCA brand), a water heating system and space heating support, as well as a heat recovery unit with partial heat distribution.
The location allows easy access to schools, services, shops, and public transportation. The connection to the main roads is direct, making it possible to reach Lisbon in about 1 hour and 40 minutes and Porto in approximately 1 hour and 30 minutes.
There is the possibility of purchasing part of the contents, subject to negotiation.
Triomphe Imo Invest is a company that operates in the real estate market in order to respond to a strong trend of foreign investors in Portugal.
TPH233-29
5-bedroom house - Marrazes and Barosa
Sale: 313 000 €
|
Category House |
Typology T5 |
|
Condition Used |
Certificate C |
|
Area 182.0 m² |
Gross Area 282.0 m² |
Land Area 840.0 m² |
Implementation area 91.0 m² |
|
Divisions Areas - |
Solar Exposition - |
13 Specifications

Room(s)

Bathroom(s)

Box / Parking

Floor(s)
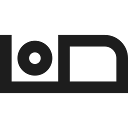
Suite

Balcony

Collection
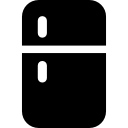
Equipped Kitchen

Pantry

Garden

Fireplace

Furnished
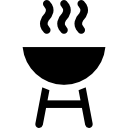
Barbecue
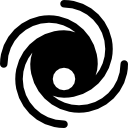
Hydromassage

Terrace
Plans
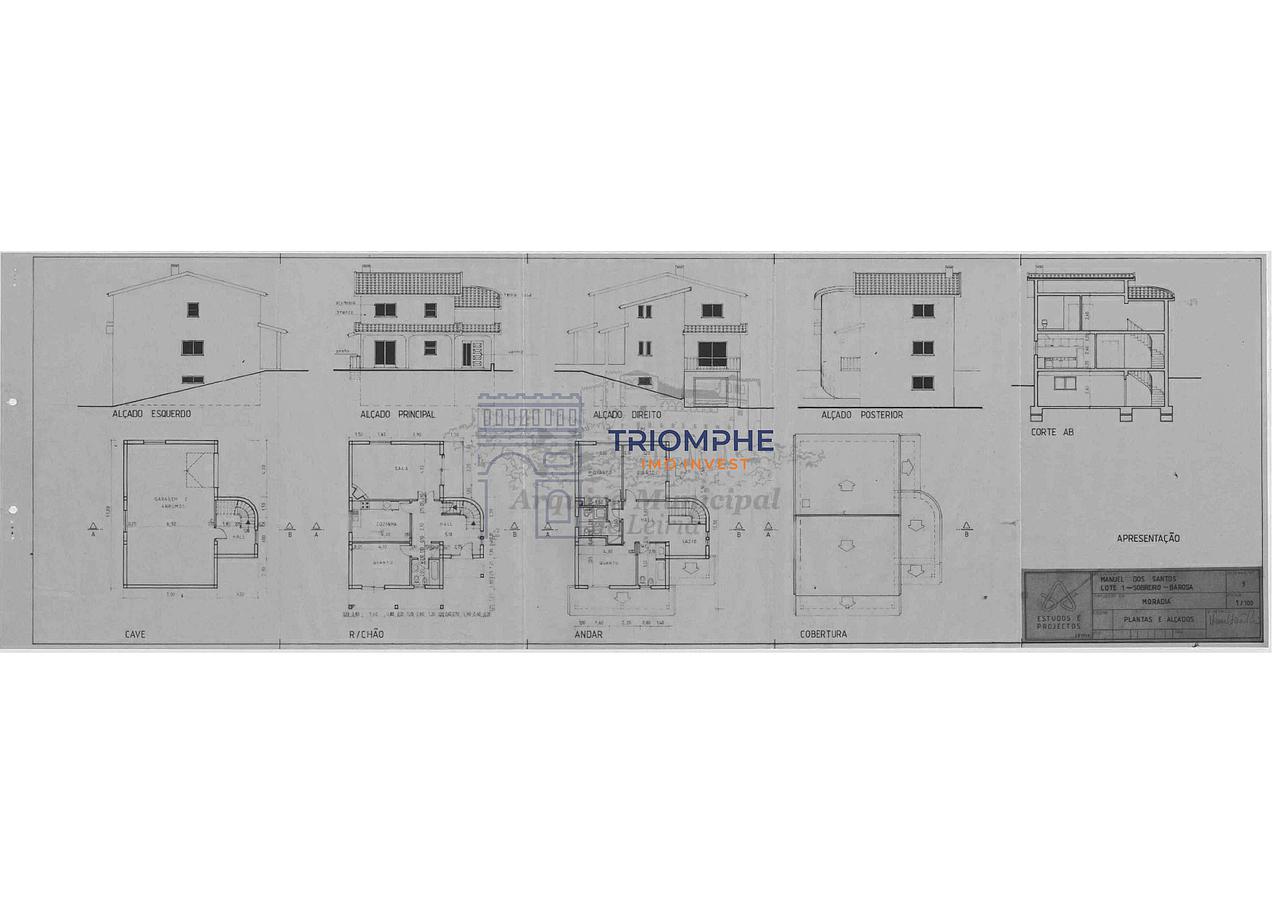 Close
Close
