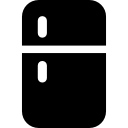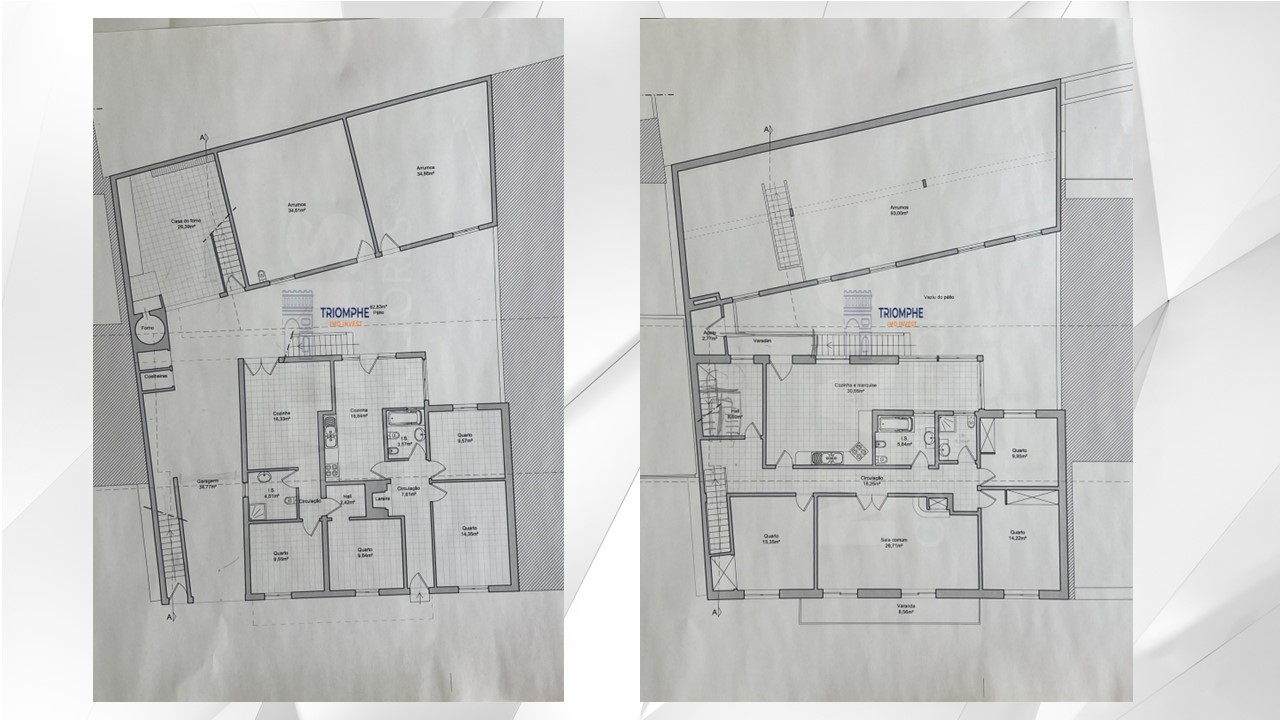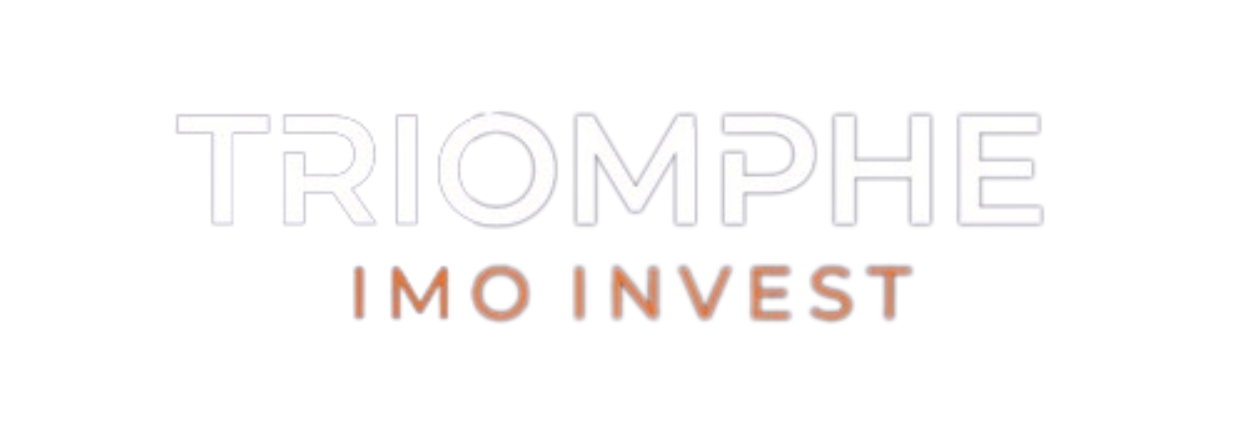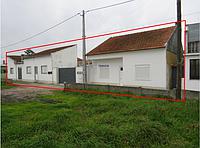Select from the options below
Description
Contact us to find out the negotiation margin for this property.
This villa will be an excellent investment opportunity in a picturesque and quiet location, close to Peniche and Consolação.
The villa has two floors:
On the ground floor, you'll find a spacious 4-bedroom apartment, converted into two 2-bedroom apartments for greater profitability, which have been completely renovated and are currently rented out.
Each T2 consists of:
- Two bedrooms
- An entrance hall
- A kitchen equipped with oven/grill/exhaust fan
- A bathroom
- A living room
On the second floor, you'll find a large three-bedroom apartment, partially renovated, offering excellent space to accommodate your family or even explore rental options. Which is also for rent.
Comprising
- Large entrance hall
- A generous living room with plenty of natural light and a fireplace
- A kitchen equipped with oven, hob and extractor hood
- Three bedrooms with built-in closets
- Two bathrooms
In addition, this property has a lovely backyard, perfect for outdoor leisure time, and a convenient garage, ensuring that your vehicles are always protected. There is also an additional parking space for your daily needs.
The attic of this property offers an additional opportunity. It can be transformed into another apartment or additional rooms, further increasing the income potential.
The location of this property is one of the main attractions, just 800 meters from Consolação beach and only 5 minutes from the famous Supertubos beach, where the world stage of the World Surfing Championship takes place, further increases the potential for both annual rentals and vacation rentals. The fact that it is only 50 minutes from Lisbon.
It is ideal for investors who want to make a profit, taking advantage of the proximity to tourist sites in central Portugal.
TPH001-391
Seven-bedroom detached family house on a 363m2 plot of land located in Peniche.
Sale: 385 000 €
|
Category House |
Typology T7 |
|
Condition Used |
Certificate E |
|
Area 272.45 m² |
Gross Area 277.15 m² |
Land Area 363.0 m² |
Implementation area 278.15 m² |
|
Divisions Areas - |
Solar Exposition - |
11 Specifications

Room(s)

Bathroom(s)

Box / Parking

Floor(s)

Balcony

Collection

Equipped Kitchen

Pantry

Fireplace

Terrace

City View
Plans
 Close
Close






























