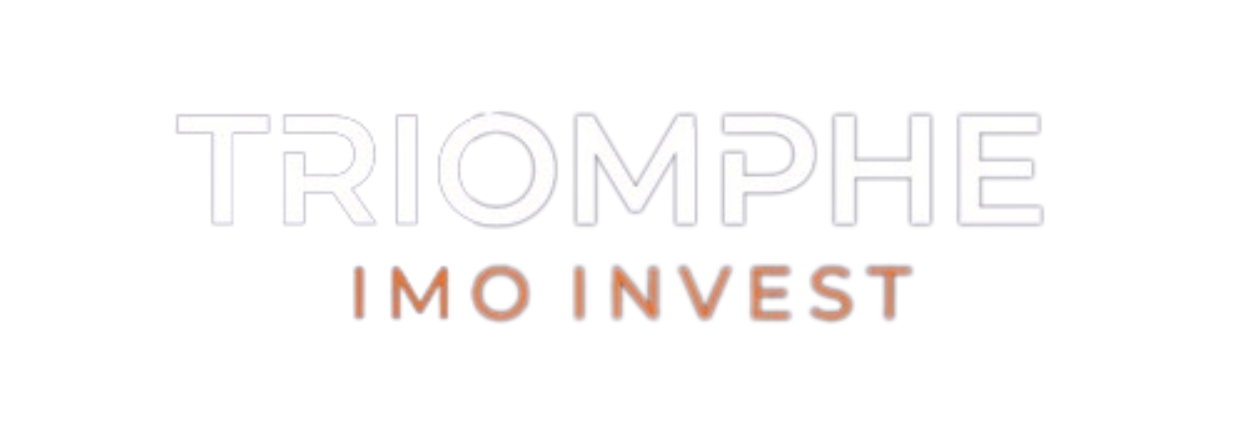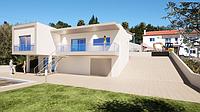Select from the options below
Description
This villa on a plot with a gross construction area of 192m2 is located in a quiet area close to nature. Having been designed with a classic design, this 3+1 bedroom villa can be a real haven for those looking to live in tranquillity, in the town of Lamas / Cercal.
It comprises
A first floor, where we find a hall that gives access to a spacious living and dining room, with a kitchen equipped with extractor fan, ceramic hob and oven. The windows and aluminum frames with double glazing ensure thermal insulation and safety. This creates a warm and inviting atmosphere for socializing. You'll also find another hallway leading to a suite and two bedrooms with an ensuite bathroom.
Going up to the attic, you will be surprised by a large space where you can make an extra bedroom or simply a lounge with a countryside view for moments of relaxation outdoors. The house also has an annex to support the pool, equipped with a barbecue, perfect for gathering friends and family on sunny afternoons. It is completed with a pergola and a garage located in the half-basement, ensuring convenient parking for residents' vehicles.
Features and equipment;
- Execution of the gas network to supply the kitchen, including pipes and all the necessary connections
- Pre-installation of air conditioning throughout the house
- Fitted kitchen with extractor hood and ceramic hob, oven, sink and sink tap
- Supply and installation of fireplace with stove
- Supply and installation of shower and bath enclosures
- Supply and installation of solar panels
- Swimming pool with dimensions of 7.00m long and 3.00m wide, average depth of 1.30m, including chlorine filtration system, skimmers, stainless steel ladder and perimeter cladding with bush-hammered stone.
Don't miss out on this opportunity to acquire a property that combines the best of contemporary design with the serenity of the surrounding landscape, situated in a location with easy access to all amenities and services, in the municipality of Cadaval.
TPH001-352
Classic 3+1 bedroom house in Cadaval
Sale: 330 000 €
|
Category House |
Typology T3 |
|
Condition In Construction |
Certificate B |
|
Area 191.0 m² |
Gross Area 192.0 m² |
Land Area 522.0 m² |
|
Divisions Areas - |
Solar Exposition - |
11 Specifications

Room(s)

Bathroom(s)
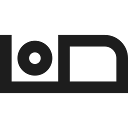
Suite

Balcony
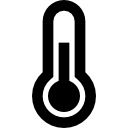
Central Heating
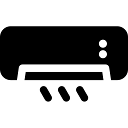
Air Conditioner
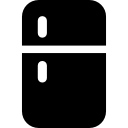
Equipped Kitchen
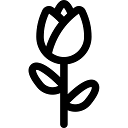
Garden
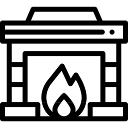
Fireplace

Pool
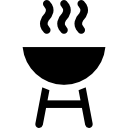
Barbecue
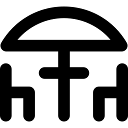
Terrace

Mountain View
Plans
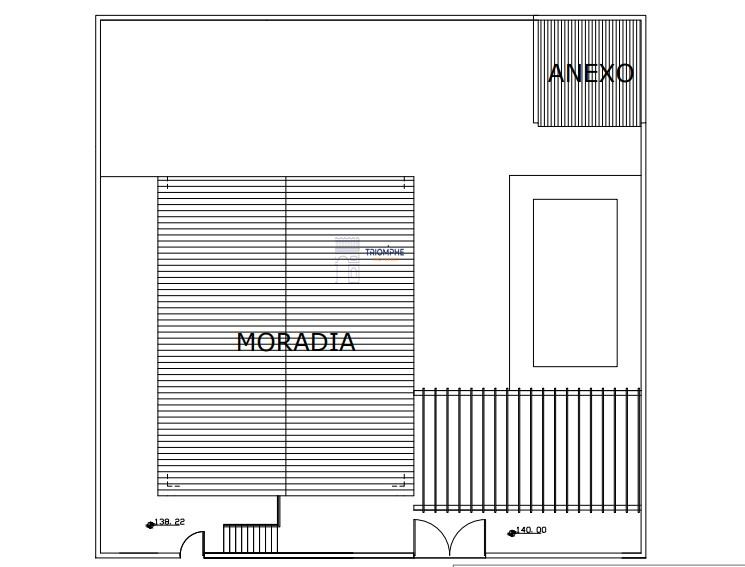



 Close
Close
