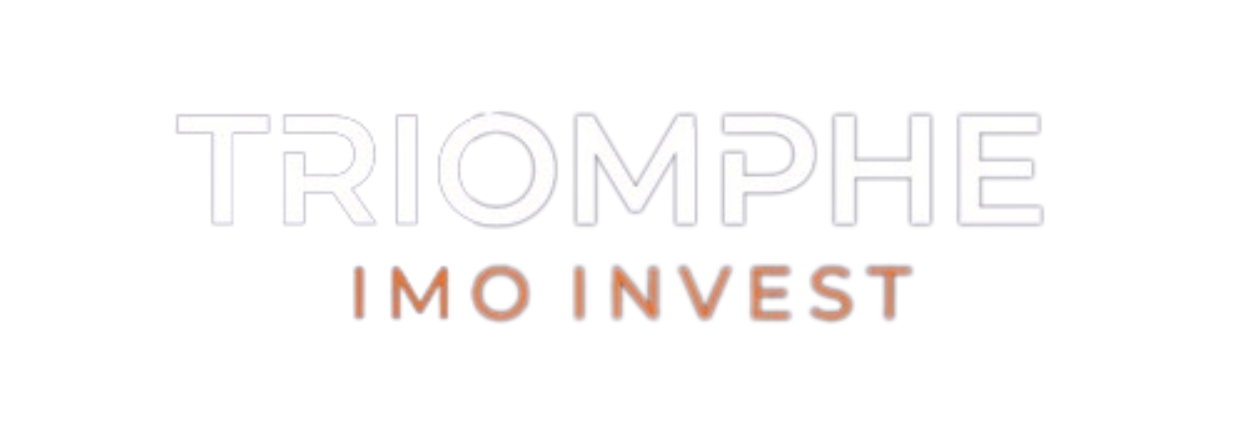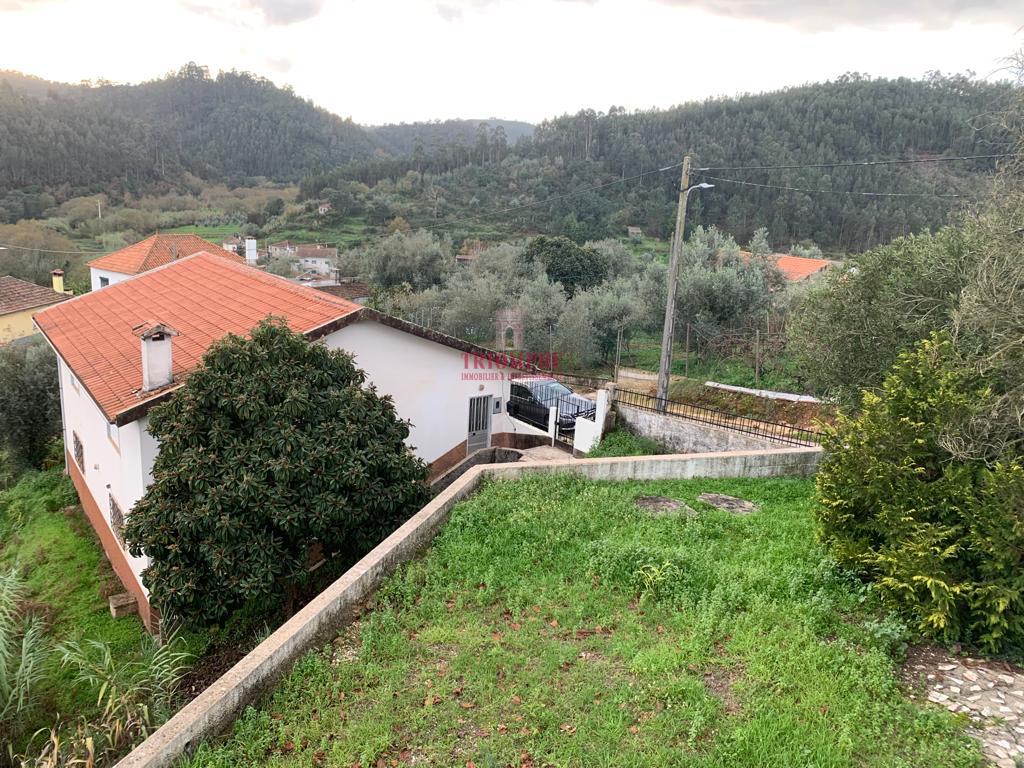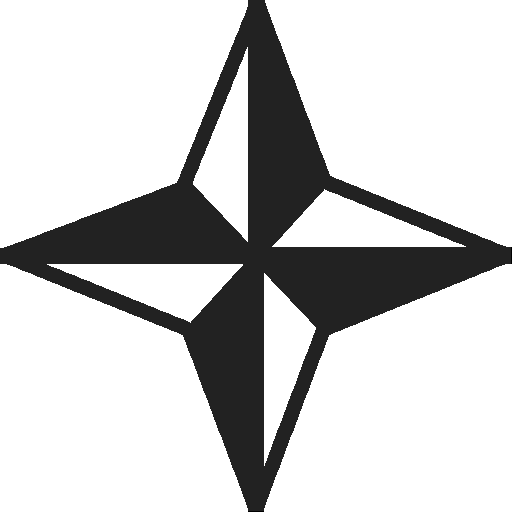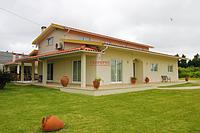Select from the options below
Description
Contact us to find out the negotiation margin for this property.
House T3 in Almalaguês, Coimbra
The property is in an elevated position with a magnificent landscape, lots of privacy, good neighborhood and is located close to Coimbra, making it a perfect place to travel anywhere in the country while enjoying a healthy environment in your daily life, the singing of birds, the peace and tranquility of rural life.
The property consists of:
A) - House on the ground floor and 1st floor T3 in excellent condition.
B) - Basement and ground floor housing, which to be inhabited needs to make the divisions on the ground floor that can be made to your own taste.
C) 5564m2 of attached land with vines, trees and some cultivated land with plenty of water for irrigation.
As this land is urban and has two fronts, it is still possible to build two houses on the other front.
It is only 1 item that must be purchased together.
The description:
- 2 Large reception rooms
- 2 Kitchens
- 3 Bedrooms
- 2 bathrooms
- Study area
- Balconies
- Attic
- Fireplace
- cellar
- Garden and land
- Garage
- Furniture: by negotiation can also be purchased
B) Description:
In the basement:
- Wood oven to make the chanfana, broa / bread
- storage room
- Garage
ground floor:
- Bathroom
- Remaining completely wide, being necessary to make the divisions
This property is located in a village very close to the village of Almalaguês, and Moinhos where there are cafes, restaurants, mini markets, car repair shops, pharmacy etc.
It is also very close to the A13 (1.5Kms), offering the perfect opportunity to travel to Coimbra or to access the main road networks.
Coimbra: 15 minutes
Silver Coast: 45 minutes
Porto: 1 hour and 15 minutes
Lisbon: 1 hour and 45 minutes
This is a unique opportunity to purchase 2 homes and extra land in a great location!
Contact us and discover your future Sweet Home!
TPH001-236
House 3 rooms in Almalaguês, Coimbra
Sale: 250 000 €
|
Category House |
Typology T3 |
|
Condition Used |
Certificate E |
|
Area 120.0 m² |
Gross Area 224.7 m² |
Land Area 5 709.0 m² |
|
Divisions Areas - |
Solar Exposition
|
|||||||||
12 Specifications

Room(s)

Bathroom(s)

Box / Parking

Floor(s)

Balcony

Collection

Equipped Kitchen

Pantry

Garden

Fireplace

Thermo-accumulator

Terrace

Mountain View














































