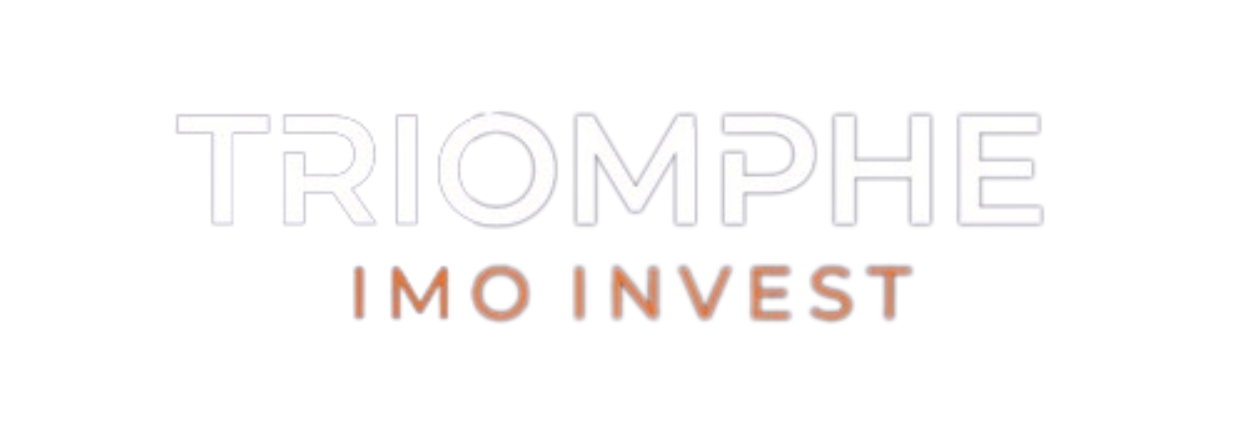Select from the options below
Description
Contact us to find out the negotiation margin for this property.
This property boasts a privileged location, situated near some of Lisbon's most important tourist attractions. The Mosteiro dos Jerónimos, one of the city's most famous and visited monuments, is just a few minutes' walk from the building. The Museu dos Coches, which houses one of the most important collections of antique carriages in the world, is also located nearby. In addition, the Centro Cultural de Belém (CCB), one of the city's main cultural spaces, is just a few steps away.
The building itself is composed of six fractions, distributed over three floors, with two fractions per floor on the ground, first, and second floors. The ground floor units have patios, which provide more space and privacy for the residents.
One of the advantages of this building is the fact that it has three independent entrances, offering greater flexibility and autonomy to users. The residents of the building have greater freedom of movement and access, which is a distinguishing feature compared to other properties that have only one entrance.
The building is in need of a complete renovation, which can be a great opportunity for those who want to personalize and adapt the space according to their needs and preferences. In addition, the renovation can significantly increase the value of the property, making it an excellent option for investors looking for a property with great potential for return.
If you are interested in learning more about this property located in Belém, Lisbon, near the Marquês de Pombal High School and the Salésias Field, please contact us. We are available to provide all necessary details and assist you in making the best decision.
Contact us Monday to Sunday from 10 a.m. to 8 p.m. Tel: 210 513 600.
Reference Triomphe Immobilier TPH103-377
TPH103-377
Building in full ownership, located in Belém, Lisbon.
Sale: 950 000 €
|
Category Building |
Typology T9+ |
|
Condition To Renew |
Certificate D |
|
Area 276.0 m² |
Land Area 146.7 m² |
Implementation area 111.42 m² |
|
Divisions Areas - |
Solar Exposition - |
3 Specifications

Floor(s)

Balcony

Terrace

