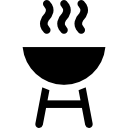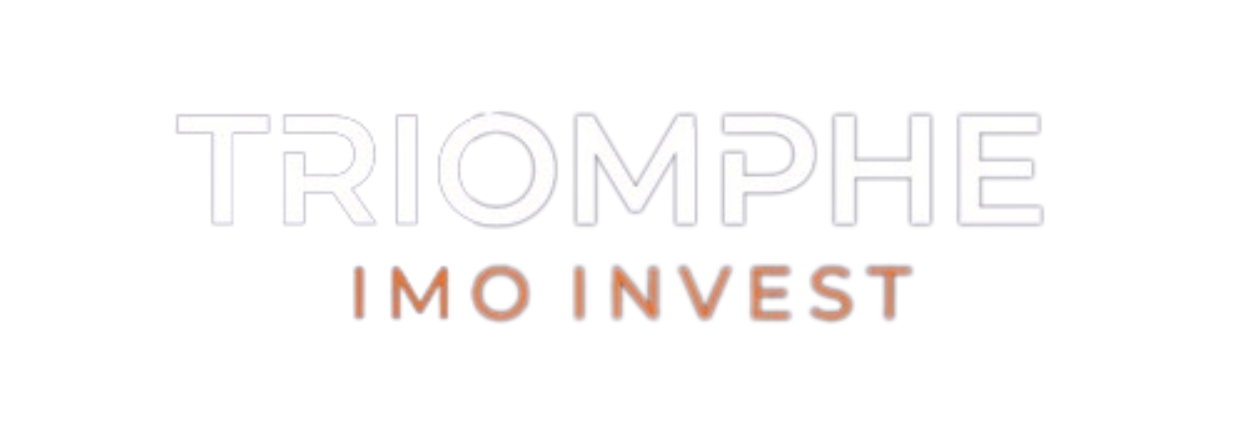Select from the options below
Description
Contact us to find out about the negotiating margin and profitability of this property
Four-bedroom detached house with 488 m² of gross construction area, set in a fully walled plot of 1,687 m².
On the first floor, the villa comprises three bedrooms, an open-plan kitchen and living room, two bathrooms and a 16 m² sunroom. In total, the property has four bedrooms and three bathrooms. The furnished kitchen has direct access to the sunroom.
The basement has a large lounge with a bar and an Alentejo-style fireplace, ideal for socializing.
The 87 m² attic offers great potential for adaptation, according to the needs and preferences of the future owners.
Outside, the villa has a veranda, a well-kept garden, covered parking for three cars, a barbecue and a storage room.
The windows have double-glazed thermal break frames and electric shutters, guaranteeing thermal and acoustic comfort.
The house is connected to the public water and sanitation network, has a borehole and is ready for natural gas installation. Water heating is provided by a boiler in winter and a water heater for greater efficiency.
Located in a quiet area and close to all services and amenities, this villa is just 10 minutes from the center of Leiria, 1h30 from Lisbon and 1h50 from Porto.
TPH233-20
House 4 Bedrooms, Boavista, Leiria
Sale: 325 000 €
|
Category House |
Typology T4 |
|
Condition Used |
Certificate E |
|
Area 160.7 m² |
Gross Area 488.19 m² |
Land Area 1 687.76 m² |
Implementation area 290.81 m² |
|
Divisions Areas - |
Solar Exposition - |
9 Specifications

Room(s)

Bathroom(s)

Box / Parking

Balcony

Collection

Equipped Kitchen

Garden

Fireplace

Barbecue

Electric Blinds

Thermo-accumulator

Terrace
You may also like
| TPH001-312 | |
|---|---|
 |
Angariação Online
17 Specifications Nossa Senhora Do Pópulo, Coto E São Gregório / Caldas da Rainha / Leiria |
| TPH221-45 | |
|---|---|
 |
Moradia T4 Estilo Contemporâneo, Porto de ...
16 Specifications Porto de Mós / Porto de Mós / Leiria |
| TPH221-48 | |
|---|---|
 |
Moradia T3 em Início Construção
15 Specifications Souto da Carpalhosa e Ortigosa / Leiria / Leiria |

























