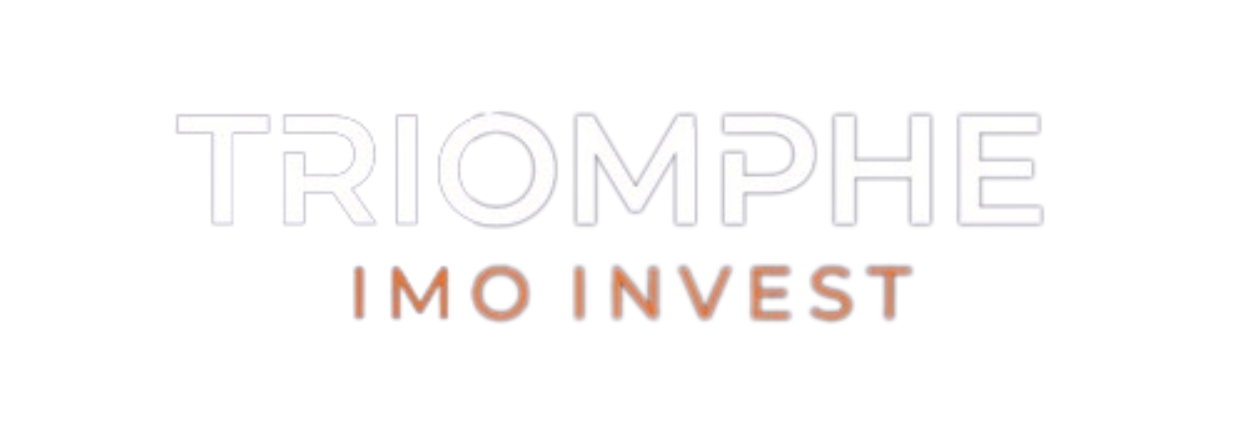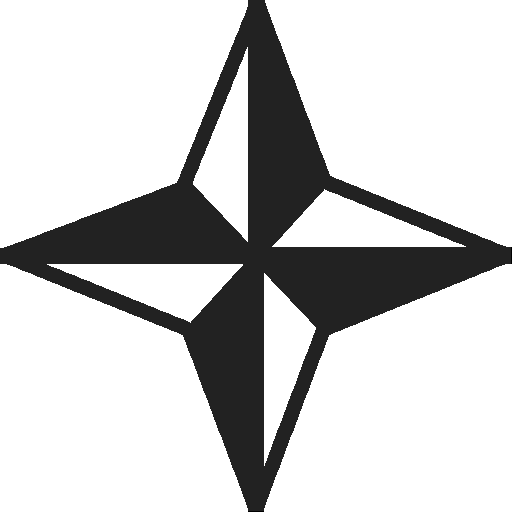Select from the options below
Description
Contact us to find out the negotiation margin for this property.
House T3+1 with luxury finishes, garden, barbecue and outdoor space
Property Description:
House T3 + 1 ground floor, with equipped kitchen, closed garage, garden with synthetic grass, heat pump for heating sanitary water and interior garden.
Excellent quality finishes and good sun exposure.
Main features:
- Entrance hall
- Kitchen with island and equipped with hob and extractor hood
- Hall
- 3 Bedrooms, one of them suite
- 3 toilets
- Balconies
- 1 Glazed division (office)
- Laundry
- Garden with synthetic grass
- Closed garage for two cars
- Double glasses
- PVC window frames with thermal and acoustic insulation
- Lacquered doors
- VMC system
- Central aspiration
- Tilt-and-turn windows
- Electric blinds
- Built-in wardrobes
- Pre-installation of air conditioning
- Heat recover
- Terrace with barbecue and leisure space
- Electric gates
- Intercom
- False ceilings with LED lighting
- East / South / West Orientation
- Top quality finishes
- Land allows the placement of a swimming pool (not included)
Social zone:
- Entrance hall
- Equipped kitchen
- Laundry
- Desk
- Living and dining room
- 1 social WC
Private zone:
- Private zone distribution area
- 2 Bedrooms with built-in wardrobes
- 1 Suite with closet
- 1 social WC
Areas:
- Integral land area: 636,2000m²
- Gross deployment area: 321.9000m²
- Private gross area: 193,3000m²
- Gross dependent area: 128,6000m²
Location and surroundings:
5m from the Parque de Merendas de Amor. Quiet and residential area.
10 minutes from the cities of Leiria and 5m from Marinha Grande, 15 minutes from the beautiful beaches of the Silver Coast.
Inserted in a quiet area, close to the Silver Coast, 15m from the beautiful beaches of S. Pedro de Moel, Praia da Vieira, Pedrógão, Paredes da Vitória, Nazaré, among others.
Located 20m from the Sanctuary of Fátima.
Good access to the A1, A8 motorways
TPH221-27
House T3+1 Modern Architecture, Leiria
Sale: 355 000 €
|
Category House |
Typology T3 |
|
Condition New |
Certificate A |
|
Area 128.6 m² |
Gross Area 321.9 m² |
Land Area 636.2 m² |
|
Divisions Areas - |
Solar Exposition
|
|||||||||
13 Specifications

Room(s)

Bathroom(s)

Box / Parking

Floor(s)

Cabinet(s)
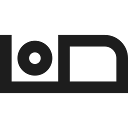
Suite

Balcony

Air Conditioner
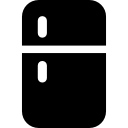
Equipped Kitchen

Pantry

Garden

Fireplace
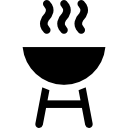
Barbecue

Electric Blinds

Terrace
Plans
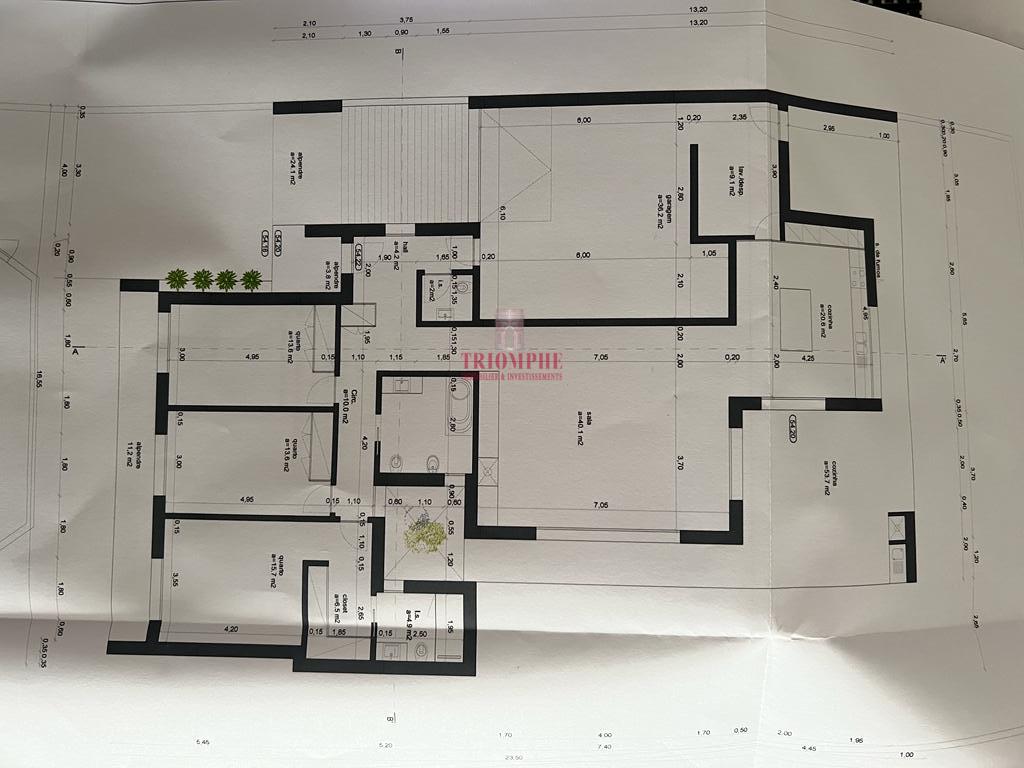 Close
Close
