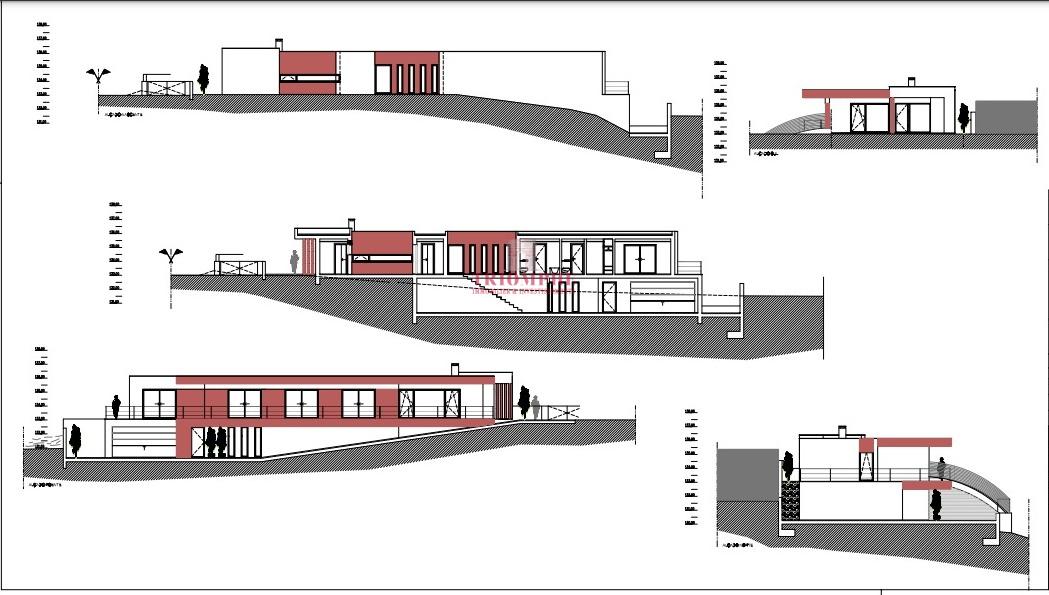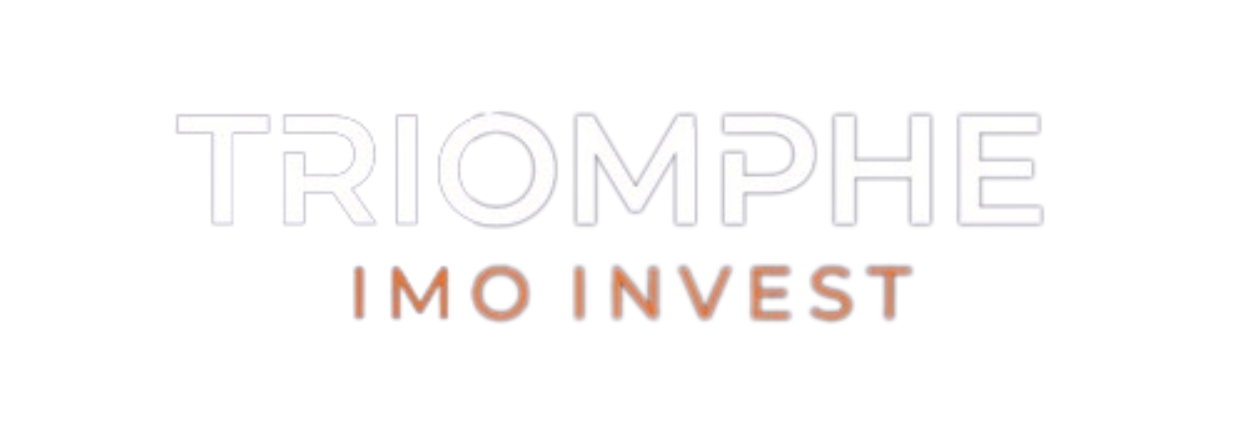Select from the options below
Description
Contact us to find out the negotiation margin for this property.
Land for construction with project approved by the Municipality of Alcobaça.
This project, with documented approval by the Alcobaça City Council, refers to a detached villa composed of:
Floor 0
Living room and kitchen in open space with pantry;
3 bedrooms one of them en-suite with dressing room of 6.65 m2;
1 bathroom shared with the bedrooms and 1 guest bathroom;
Office with an area of 12.80 m2, circulation area and entrance hall with 13.75 m2 and 5.20 m2 respectively.
There is also a 6.10 m2 porch.
In the basement there is a projected 152.50 m2 garage.
Located in a village in the municipality of Alcobaça is a few kilometres from the city where you can find trade and various services.
Leiria, the district capital, is only 28 km away.
Don't miss the opportunity to build your dream home.
Come to know it. Book your visit.
Contact us from Monday to Sunday from 10am to 8pm. Tel: 210 513 600.
reference Triomphe Immobilier TPH001-143
TPH001-143
Land with approved project, Alcobaça
Sale: 49 000 €
|
Category Terrain |
Typology |
|
Condition In Project |
Certificate |
|
Gross Area 360.0 m² |
Land Area 600.0 m² |
|
10 Divisions Areas
|
Solar Exposition - |
Plans



 Close
Close




