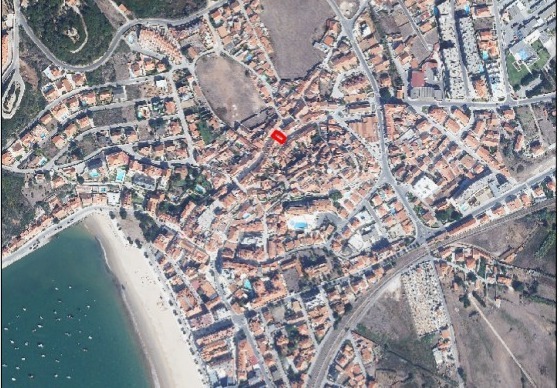Select from the options below
Description
Contact us to find out the negotiation margin for this property.
Manor/centenary building from the 19th century, currently used for housing and commerce, with 3 floors (ground floor with patio, 1st floor and attic) and 10 rooms, located in the Historic Center of Vila Praia de São Martinho do Porto.
It has a century-old design where you can breathe the architecture of the time, with several corners, including bedrooms and living rooms, full of Portuguese history from the noble family of São Martinho do Porto.
The interior height of the ground floor and 1st floor is approximately 3.27m.
The Attic, with interior access via stairs, has a useful area of approximately 69m2 and the interior height varies between 0 and 2.44m (in the center).
The floors on the ground floor and 1st floor and the roof structure are made of wood.
URBANISTIC PARAMETERS OF P.D.M. (Municipal Master Plan)
Permitted uses: All (For example, Housing, Housing and Commerce, Housing and Services, Hotel Unit, Nursing Home, Healthcare Unit type of Assisted Living, etc.), except Industry.
Cércea and Volumetrics: dominant in the surroundings of the House.
Number of floors allowed: 3 floors above ground (Rch. + 2).
NOTE:. For the construction of another floor in addition to the 3 permitted, type Recessed/Mansard, it must be exposed to the City Council.
It has great potential and flexibility regarding its use.
POTENTIAL OF THE BUILDING IF IT IS NOT INTENDED ONLY FOR OWN HOUSING/HOLIDAYS
1. In addition to the owner using it as their own/holiday home, they can also make a profit on the investment made through the rental/sale of apartments and/or house(s) that they build (Two houses with a garage can be built side by side).
2. Only as a pure investment for profitability through the rental/sale of apartments or houses that you build.
In 1995, a project was carried out for the construction of Housing and Commerce (4 2-bedroom apartments, 3 stores) with 4 floors (Basement, Rch. +2), which expired due to not having been altered.
The building is located in the privileged area of São Martinho do Porto, allowing you to find, within a radius of 650m, several service companies, places of commerce, educational institutions, kindergarten, fruit, vegetable and fish market, supermarket, butcher's shop, pharmacy, cafes, pastry and bakery, beauty salons, hairdressers, fire department, police and gas station.
In addition to access on foot to the lower part of the town (Av. Marginal, Praia, etc.), the building also has an elevator access to the same area 150 meters away.
The beach (Baía) and Av. Marginal are located 250-300m away on foot and 700m by car, meaning you can quickly travel to this area where there are several shops and a leisurely atmosphere.
Enjoy the beach and one of the most beautiful bays in the world, shaped like a shell and sheltered from waves, which makes it unique and special.
The building is located in an area of natural beauty with several beaches nearby (Praia do Salgado at 5 km, Nazaré beach at 13 km, Foz do Arelho beach at 10 km and Praia d'El Rey – Óbidos (World Heritage) at approximately 30 km with one of Europe's most stunning golf courses set amongst extensive pine forests and undulating dunes with views over the Atlantic).
An ideal place to live, invest or spend holidays, São Martinho do Porto has the nearest main towns/cities, Vila da Nazaré at 13 km, the city of Caldas da Rainha at 14 km, the city and capital of the municipality, Alcobaça, at 18 km. , the town of Óbidos (World Heritage) at 20km and the capital of the district, Leiria, at 47km.
São Martinho do Porto is connected to the main North-South axes (A1 and A8 motorways, close to the coast and 4 km from S. Martinho do Porto), which place S. Martinho do Porto 97 km from Lisbon, 117 km from Coimbra and 232km from Porto.
Contact me to visit or make your proposal!
Contact us from Monday to Sunday from 10am to 8pm. Tel: 210 513 600.
reference Triomphe Immobilier TPH001-12
TPH001-12
Building in the historic center of São Martinho do Porto - multiple construction and investment possibilities
Sale: 598 000 €
|
Category Building |
Typology T5 |
|
Condition Used |
Certificate E |
|
Area 215.0 m² |
Gross Area 376.4 m² |
Land Area 150.83 m² |
|
Divisions Areas - |
Solar Exposition - |
4 Specifications

Room(s)

Floor(s)

Balcony

Terrace
Plans
 Close
Close
























