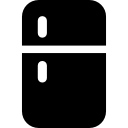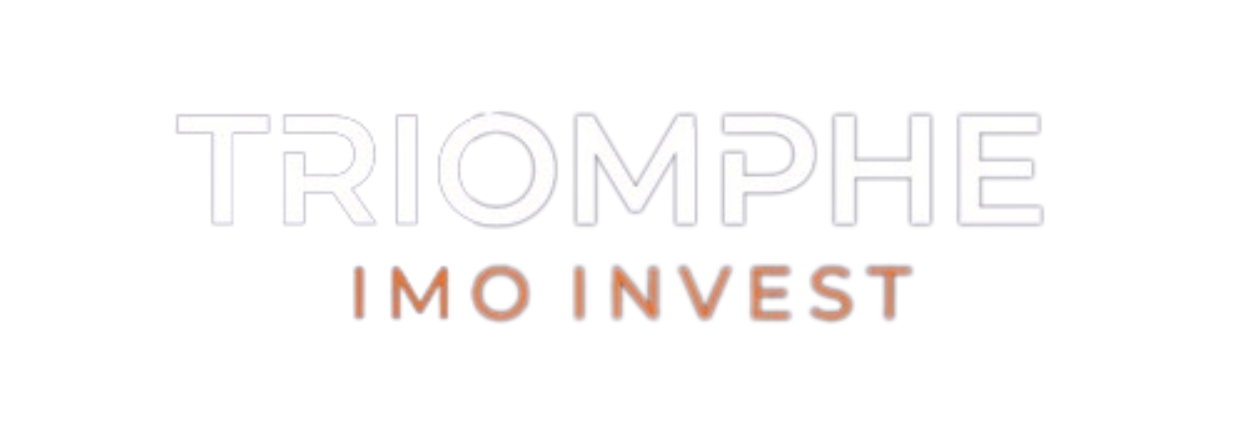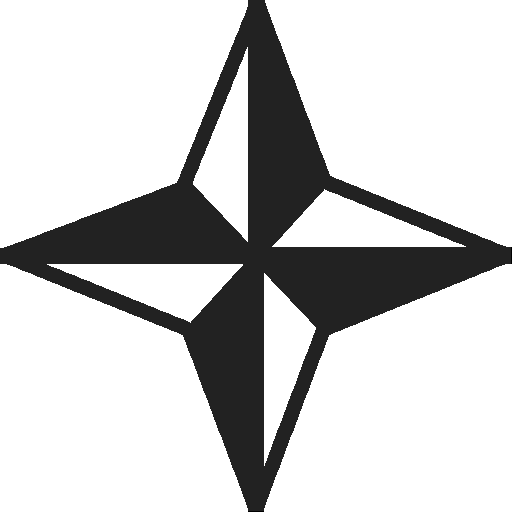Select from the options below
Description
Contact us to find out the negotiation margin for this property.
Discover this modern 4-bedroom home in Abóboda, designed for those who value comfort, practicality and contemporary aesthetics. Bright, spacious and adaptable, it offers a layout that easily adjusts to different lifestyles, from family living to remote working solutions.
The double-height entrance hall immediately sets a sophisticated tone. The generous living room offers multiple configuration options — lounge, dining area, reading corner or even a small home office. The fully equipped kitchen with central island is perfect for everyday meals or hosting friends, combining design and functionality.
Upstairs, the master suite provides privacy and comfort, while the additional bedrooms offer great flexibility: children’s rooms, workspaces, study rooms or creative studios. The attic level expands the possibilities even further, functioning as a guest suite, cinema room, playroom or a spacious home office, complemented by a private terrace ideal for relaxing at the end of the day.
Equipped with Daikin air conditioning, electric shutters, thermal-cut frames and a complete CCTV system, the home ensures comfort and security. The garden can be customised to suit different needs — outdoor dining, a play area or a peaceful wellness corner.
Close to top schools, major business centres and the beaches of Cascais, this home combines lifestyle, design and versatility in one of the most convenient areas of the region.
TPH165-04
Modern 4-Bedroom Home in Abóboda
Sale: 810 000 €
|
Category House |
Typology T4 |
|
Condition Used |
Certificate A |
|
Area 143.46 m² |
Gross Area 205.0 m² |
Land Area 282.0 m² |
|
14 Divisions Areas
|
Solar Exposition
|
|||||||||||||||||||||||||||||||||||||
19 Specifications

Room(s)

Bathroom(s)

Box / Parking

Floor(s)

Cabinet(s)

Suite

Balcony

Central Heating

Air Conditioner

Collection

Central Aspiration

Equipped Kitchen

Pantry

Garden

Fireplace

Terrace

Security

City View

Mountain View










































