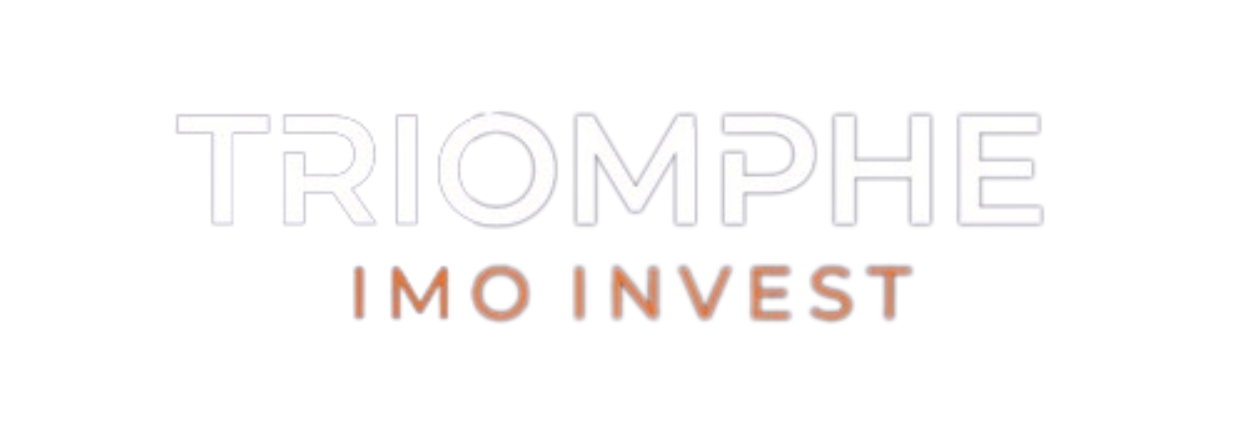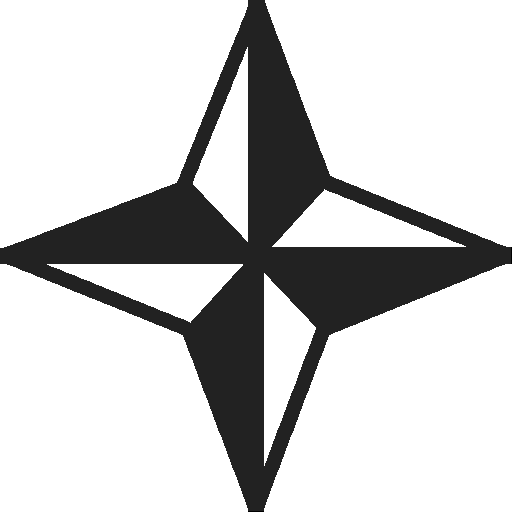Select from the options below
Description
Contact us to find out the negotiation margin for this property.
Semi-detached villa T3, of 2 floors, in Quinta das Laranjeiras.
Construction start expected in November 2024.
Future buyers can still at this stage, through the available options; customize the final finishes, selecting the coatings and suspended bathroom fixtures, as well as the interior floors and the stone of the staircase floor and kitchen countertop.
The villa will have on the ground floor a large semi-equipped living room / kitchen in open space (31 m2), bathroom (3 m2) with shower and bedroom / office (13 m2).
The first floor consists of two master suites with dressing rooms (20 m2 each), both with balconies.
Outside / back garden, there is a porch with barbecue and sink.
Exterior side corridor with pergola for car parking.
The following equipment is included:
* Pre-installation air conditioning
* Automatism for access gate
* ceramic hob, hood, oven and microwave
* Electric blinds
* Frames PVC with thermal cut
* Video intercom
* Central vacuum
* Solar Panels - 300 liters
The entire project was designed to promote tranquility, well being and thermal comfort in the villa.
Access to the A2 and A33 about 5 km. Diversity of services nearby, such as public schools, pharmacy, health center, supermarkets.
Don't miss this opportunity! Contact us for more information, get to know the project and check it out for yourself!
Contact us Monday to Sunday from 10am to 8pm. Tel: 210 513 600.
reference Triomphe Immobilier TPH155-09
TPH155-09
3 bedroom semi-detached Villa - Quinta das Laranjeiras, Fernão Ferro
Sale: 350 000 €
|
Category House |
Typology T3 |
|
Condition In Project |
Certificate A |
|
Area 135.15 m² |
Gross Area 147.15 m² |
Land Area 182.65 m² |
|
10 Divisions Areas
|
Solar Exposition
|
|||||||||||||||||||||||||||||
10 Specifications

Room(s)

Bathroom(s)

Box / Parking

Floor(s)

Suite

Balcony

Air Conditioner

Central Aspiration
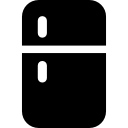
Equipped Kitchen

Garden
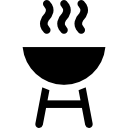
Barbecue

Electric Blinds
Plans
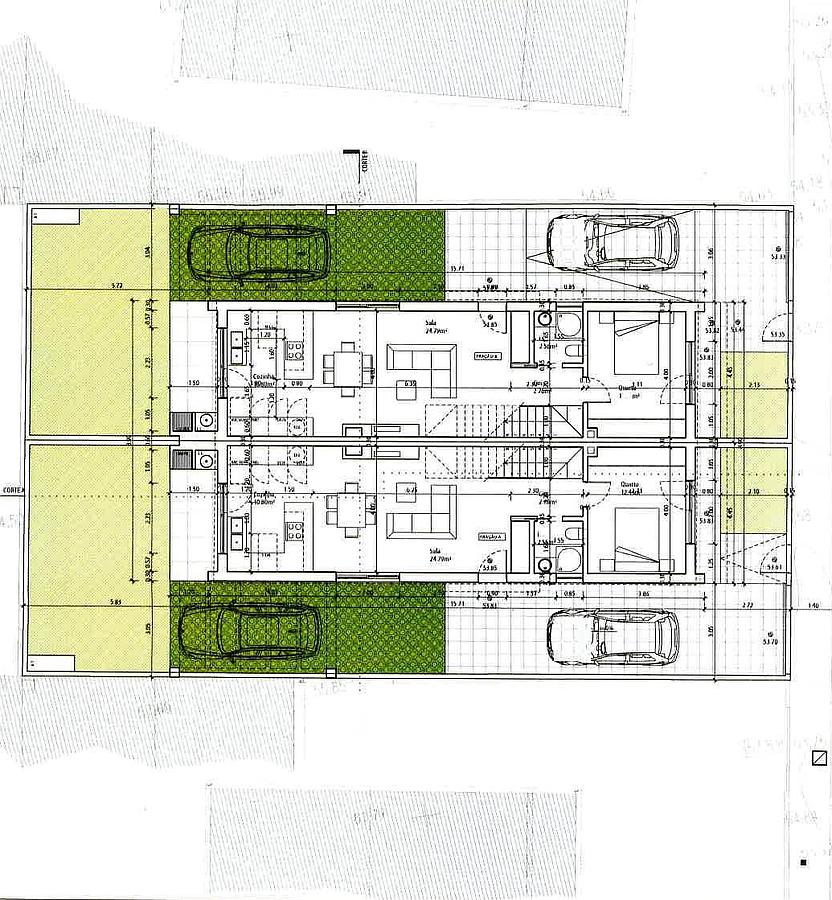


 Close
Close
